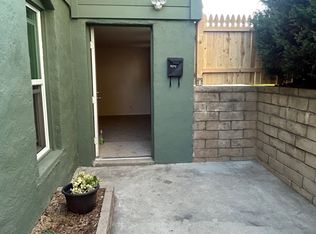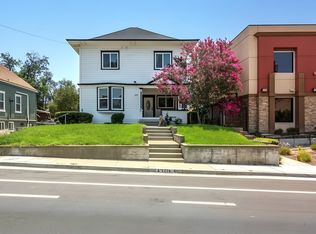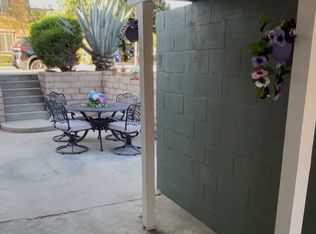Sold for $685,000
Listing Provided by:
Jeff Davidson DRE #01754672 951-500-9895,
First Team Real Estate
Bought with: Coldwell Banker Realty
$685,000
4210 Brockton Ave, Riverside, CA 92501
4beds
2,150sqft
Duplex
Built in 1998
5,227 Square Feet Lot
$-- Zestimate®
$319/sqft
$3,092 Estimated rent
Home value
Not available
Estimated sales range
Not available
$3,092/mo
Zestimate® history
Loading...
Owner options
Explore your selling options
What's special
This amazing duplex has 2 bedrooms and a bathroom for each unit with there own meter. This property has been completely remodeled. If you want parking this property has it with plenty of space in the front and on the side. Property comes with a detached 2 car garage. The garage is a great opportunity for any investor to turn it into an ADU, and have 3 units. This property has been completely remodeled with new windows, new floors, new cabinets, new sink, new appliances, new fixtures, new carpet, new washer/dryer, new refrigerator and much more. The upper unit bedrooms has walk-in closets and you're near good schools, nice shopping, and the freeway. Hurry and you must see this before it's gone.
Zillow last checked: 8 hours ago
Listing updated: June 02, 2025 at 09:27am
Listing Provided by:
Jeff Davidson DRE #01754672 951-500-9895,
First Team Real Estate
Bought with:
Sally Radi, DRE #01734070
Coldwell Banker Realty
Source: CRMLS,MLS#: IG25045293 Originating MLS: California Regional MLS
Originating MLS: California Regional MLS
Facts & features
Interior
Bedrooms & bathrooms
- Bedrooms: 4
- Bathrooms: 2
- Full bathrooms: 2
- Main level bathrooms: 2
- Main level bedrooms: 4
Bedroom
- Features: All Bedrooms Down
Bedroom
- Features: All Bedrooms Up
Heating
- Central
Cooling
- Central Air
Appliances
- Included: Gas Range, Refrigerator
- Laundry: Inside
Features
- All Bedrooms Up, All Bedrooms Down
- Flooring: Carpet, Laminate, Tile
- Has fireplace: Yes
- Fireplace features: Family Room
- Common walls with other units/homes: No Common Walls
Interior area
- Total interior livable area: 2,150 sqft
Property
Parking
- Total spaces: 2
- Parking features: Garage - Attached
- Attached garage spaces: 2
Features
- Levels: One
- Stories: 1
- Entry location: Front
- Pool features: None
- Has view: Yes
- View description: None
Lot
- Size: 5,227 sqft
- Features: 0-1 Unit/Acre
Details
- Parcel number: 215231001
- Zoning: RO
- Special conditions: Standard
Construction
Type & style
- Home type: SingleFamily
- Property subtype: Duplex
Materials
- Roof: Composition
Condition
- New construction: No
- Year built: 1998
Utilities & green energy
- Electric: 220 Volts in Garage, 220 Volts in Kitchen
- Sewer: Public Sewer
- Water: Public
- Utilities for property: Cable Available
Community & neighborhood
Community
- Community features: Park
Location
- Region: Riverside
Other
Other facts
- Listing terms: Cash,Conventional,FHA
Price history
| Date | Event | Price |
|---|---|---|
| 8/18/2025 | Listing removed | $2,670$1/sqft |
Source: Zillow Rentals Report a problem | ||
| 7/27/2025 | Price change | $2,670-1.1%$1/sqft |
Source: Zillow Rentals Report a problem | ||
| 7/26/2025 | Price change | $2,700-1.8%$1/sqft |
Source: Zillow Rentals Report a problem | ||
| 7/23/2025 | Price change | $2,750-3.5%$1/sqft |
Source: Zillow Rentals Report a problem | ||
| 7/16/2025 | Price change | $2,850-1.7%$1/sqft |
Source: Zillow Rentals Report a problem | ||
Public tax history
Tax history is unavailable.
Neighborhood: Downtown
Nearby schools
GreatSchools rating
- 7/10Bryant Elementary SchoolGrades: K-6Distance: 0.7 mi
- 5/10Central Middle SchoolGrades: 7-8Distance: 0.6 mi
- 7/10Polytechnic High SchoolGrades: 9-12Distance: 2.1 mi
Get pre-qualified for a loan
At Zillow Home Loans, we can pre-qualify you in as little as 5 minutes with no impact to your credit score.An equal housing lender. NMLS #10287.


