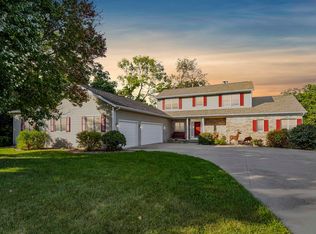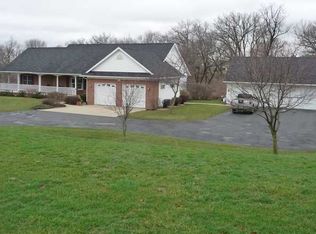Private, wooded setting featuring a spacious & inviting W/O ranch home situated on 2 acres. Such a desirable property! Large kit. w/ lots of counter space & cabinets, under cabinet lighting, crown molding, quartz counters '15, back splash '18, breakfast bar, SS appliance package, pantry & slider to the deck. Features include open floor plan w/ vaulted ceilings, many windows offering natural light, recessed lighting, updated lighting & HW floors. Spacious living rm w/ cozy fireplace. Formal dining. Master suite w/ W/I closet, personal bath w/ soaking tub, shower, dual vanity, tile floor, & private composite deck. 3BD/2.5BA on the main level - sizable rms. Main level laundry/mud rm. LL family rm w/ wet bar/kitchenette, fireplace, 1BD/1BA, office w/ French doors, wrk-out rm, & storage rm. 3 car tandem garage, large composite deck, beautifully landscaped yard & patio for entertaining. Newer A/C & some newer windows. Custom window treatments. Exceptionally maintained & move in ready.
This property is off market, which means it's not currently listed for sale or rent on Zillow. This may be different from what's available on other websites or public sources.


