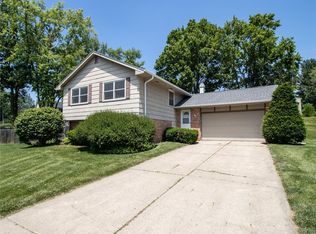A lovely well-cared for 2 story, 4 bedroom, 3 bath, WDM. This home has a unique floor plan with a 2-car side load garage. Spacious formal living room & dining room, updated kitchen with maple cabinetry, granite, newer appliances, tile floors, dining area & access to large deck. Large family room with wood burning fireplace, built-ins and bay window. Marvin windows, over 2,100 sq. ft. finish. Newer carpet. Nice and clean & move-in ready. Lower level has painted walls & floors - there's carpet in a large room being used as a movie room. Lower level also stubbed for a bathroom. HSA 1 year warranty included. West Des Moines schools.
This property is off market, which means it's not currently listed for sale or rent on Zillow. This may be different from what's available on other websites or public sources.
