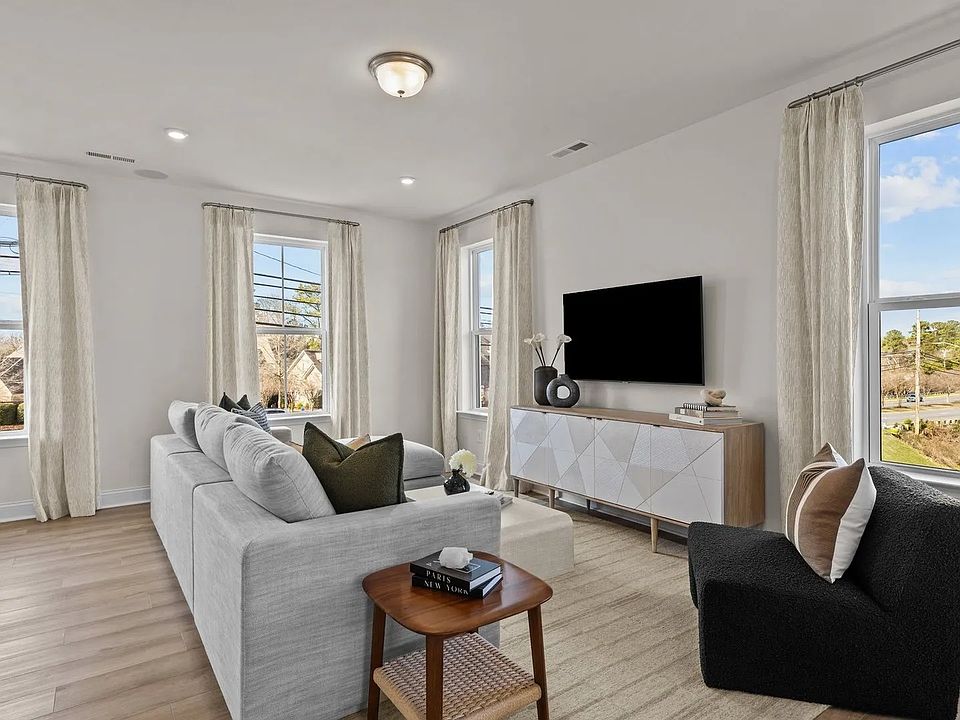Brand New Construction! Experience modern living with a 3 bedroom townhome featuring beautiful finishes located in an ideal South Charlotte location! Just minutes away from shopping & dining!
Upon entry of this amazing three level, rear-load garage you’ll find a quiet study or bedroom & full bath, adjacent the foyer. Walk up the stairs to your light & bright second level where you’re greeted with a spacious breakfast area kitchen with an island and stainless steel appliances. The beautiful primary suite features two closets and an ensuite bath with dual sinks, tile floor, a walk-in tile shower with semi-frameless glass door and tile bench seat. The second bedroom has an ensuite full bath. he laundry area completes the 3rd level. Study on main level could be used for 3rd bedroom, has closet.
Lawn maintenance, water & sewer included in HOA fees. Location, Location, Location!
Under contract-no show
$449,900
4210 Alexander View Dr #38, Charlotte, NC 28226
3beds
1,584sqft
Townhouse
Built in 2024
0.03 Acres lot
$-- Zestimate®
$284/sqft
$210/mo HOA
What's special
Walk-in tile showerTile bench seatSpacious breakfast areaKitchen with an islandBeautiful finishesLaundry areaRear-load garage
- 384 days
- on Zillow |
- 43 |
- 1 |
Zillow last checked: 7 hours ago
Listing updated: April 22, 2025 at 11:07am
Listing Provided by:
Karlee Ward kward@drbgroup.com,
DRB Group of North Carolina, LLC,
Samantha Castadoro,
DRB Group of North Carolina, LLC
Source: Canopy MLS as distributed by MLS GRID,MLS#: 4128922
Travel times
Schedule tour
Select your preferred tour type — either in-person or real-time video tour — then discuss available options with the builder representative you're connected with.
Select a date
Facts & features
Interior
Bedrooms & bathrooms
- Bedrooms: 3
- Bathrooms: 4
- Full bathrooms: 3
- 1/2 bathrooms: 1
- Main level bedrooms: 1
Primary bedroom
- Features: Walk-In Closet(s)
- Level: Third
Bedroom s
- Level: Main
Bedroom s
- Level: Third
Bathroom half
- Level: Upper
Bathroom full
- Level: Main
Bathroom full
- Level: Third
Dining area
- Features: Open Floorplan
- Level: Upper
Great room
- Features: Open Floorplan
- Level: Upper
Kitchen
- Features: Kitchen Island, Open Floorplan
- Level: Upper
Laundry
- Level: Third
Laundry
- Level: Third
Heating
- Heat Pump, Zoned
Cooling
- Central Air, Zoned
Appliances
- Included: Dishwasher, Disposal, Electric Cooktop, Electric Water Heater, Microwave, Plumbed For Ice Maker, Wall Oven
- Laundry: Electric Dryer Hookup, Laundry Closet, Third Level, Washer Hookup
Features
- Kitchen Island, Open Floorplan, Pantry, Walk-In Closet(s)
- Flooring: Carpet, Tile, Vinyl
- Doors: Sliding Doors
- Has basement: No
- Attic: Pull Down Stairs
Interior area
- Total structure area: 945
- Total interior livable area: 1,584 sqft
- Finished area above ground: 1,584
- Finished area below ground: 0
Property
Parking
- Total spaces: 1
- Parking features: Attached Garage, Garage Faces Rear, Garage on Main Level
- Attached garage spaces: 1
Features
- Levels: Three Or More
- Stories: 3
- Entry location: Lower
- Patio & porch: Deck
- Exterior features: Lawn Maintenance
- Waterfront features: None
Lot
- Size: 0.03 Acres
- Features: Level
Details
- Parcel number: 16308244
- Zoning: RES
- Special conditions: Standard
- Other equipment: Network Ready
Construction
Type & style
- Home type: Townhouse
- Architectural style: Farmhouse,Modern,Transitional
- Property subtype: Townhouse
Materials
- Brick Partial, Hardboard Siding
- Foundation: Slab
- Roof: Shingle
Condition
- New construction: Yes
- Year built: 2024
Details
- Builder model: Henley
- Builder name: DRB Homes
Utilities & green energy
- Sewer: Public Sewer
- Water: City
- Utilities for property: Cable Available, Underground Power Lines, Wired Internet Available
Community & HOA
Community
- Features: Recreation Area, Sidewalks, Street Lights
- Security: Carbon Monoxide Detector(s), Smoke Detector(s)
- Subdivision: Alexander Providence Townhomes
HOA
- Has HOA: Yes
- HOA fee: $210 monthly
- HOA name: CAMS
- HOA phone: 704-731-5560
Location
- Region: Charlotte
Financial & listing details
- Price per square foot: $284/sqft
- Tax assessed value: $135,000
- Date on market: 4/13/2024
- Road surface type: Paved
About the community
PlaygroundGolfCoursePark
Limited Opportunities Remaining!
Alexander Providence Townhomes by DRB Homes is a collection of 44 modern townhomes located in the heart of Charlotte's most desirable neighborhoods. With easy access to SouthPark, Arboretum Shopping Center, Carmel Country Club, and Cedarwood Country Club, you'll enjoy the best of Charlotte's shopping, dining, and entertainment scene just minutes from your doorstep. Whether you're looking for a retreat from the hustle and bustle of the city or a place to entertain friends and family, Alexander Providence Townhomes is the perfect place to call home.
Contact us today and visit our professionally decorated model!
Source: DRB Homes

