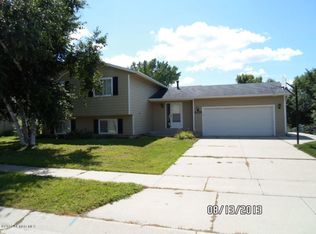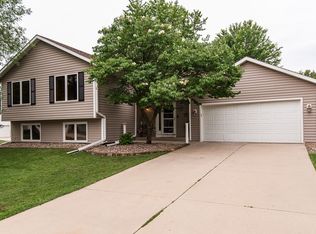Closed
$385,500
4210 57th St NW, Rochester, MN 55901
4beds
3,097sqft
Single Family Residence
Built in 1989
9,583.2 Square Feet Lot
$407,500 Zestimate®
$124/sqft
$2,817 Estimated rent
Home value
$407,500
$383,000 - $432,000
$2,817/mo
Zestimate® history
Loading...
Owner options
Explore your selling options
What's special
Here's your opportunity to take this lovely, well cared for, and spacious 4 bedroom, 4 bath home on a transformational journey. Add your own personal touches and a little paint and watch this solid and well-built home come to life. Features include; an open & airy 2-story entry way, 2 family rooms, new composite deck & walkout basement. The upper level has 3 bedrooms, including a generous primary suite with over 250SF, walk-in closet and private bathroom. The main floor has an open layout living room/dining room, a family room with a brick fireplace & custom built wood bookshelves. The lower level offers a fourth bedroom, bonus room that could be used as a home office, abundant storage options & family room with sliding glass doors providing convenient access to patio & the large backyard. You will appreciate the convenient access to the 12.5 mile paved multi-use Douglas Trail just blocks away. This highly desirable neighborhood is only minutes from Highway 52 with easy access to the clinic and both St. Paul & Minneapolis.
Zillow last checked: 8 hours ago
Listing updated: May 27, 2025 at 10:31am
Listed by:
Renee A Bailey 507-993-0301,
Dwell Realty Group LLC,
Beverly Brewer 815-871-5782
Bought with:
Meg Deden
Edina Realty, Inc.
Source: NorthstarMLS as distributed by MLS GRID,MLS#: 6656684
Facts & features
Interior
Bedrooms & bathrooms
- Bedrooms: 4
- Bathrooms: 4
- Full bathrooms: 1
- 3/4 bathrooms: 2
- 1/2 bathrooms: 1
Bedroom 1
- Level: Upper
Bedroom 2
- Level: Upper
Bedroom 3
- Level: Upper
Bedroom 4
- Level: Lower
Bathroom
- Level: Main
Bathroom
- Level: Upper
Bathroom
- Level: Upper
Bathroom
- Level: Lower
Dining room
- Level: Main
Family room
- Level: Main
Family room
- Level: Lower
Kitchen
- Level: Main
Laundry
- Level: Lower
Office
- Level: Lower
Heating
- Forced Air
Cooling
- Central Air
Appliances
- Included: Dishwasher, Dryer, Range, Refrigerator, Washer, Water Softener Owned
Features
- Basement: Block,Finished
- Number of fireplaces: 1
- Fireplace features: Brick, Gas, Living Room
Interior area
- Total structure area: 3,097
- Total interior livable area: 3,097 sqft
- Finished area above ground: 2,033
- Finished area below ground: 958
Property
Parking
- Total spaces: 2
- Parking features: Attached
- Attached garage spaces: 2
- Details: Garage Dimensions (22x20)
Accessibility
- Accessibility features: None
Features
- Levels: Two
- Stories: 2
- Patio & porch: Composite Decking, Covered, Patio
- Pool features: None
- Fencing: Partial
Lot
- Size: 9,583 sqft
- Dimensions: 74 x 130
- Features: Many Trees
Details
- Foundation area: 1064
- Parcel number: 740843015482
- Zoning description: Residential-Single Family
Construction
Type & style
- Home type: SingleFamily
- Property subtype: Single Family Residence
Materials
- Brick/Stone, Vinyl Siding, Block, Frame
- Roof: Age Over 8 Years,Asphalt
Condition
- Age of Property: 36
- New construction: No
- Year built: 1989
Utilities & green energy
- Gas: Natural Gas
- Sewer: City Sewer/Connected
- Water: City Water/Connected
Community & neighborhood
Location
- Region: Rochester
- Subdivision: North Park 3rd Sub
HOA & financial
HOA
- Has HOA: No
Other
Other facts
- Road surface type: Paved
Price history
| Date | Event | Price |
|---|---|---|
| 5/27/2025 | Sold | $385,500+0.1%$124/sqft |
Source: | ||
| 4/30/2025 | Pending sale | $385,000$124/sqft |
Source: | ||
| 4/28/2025 | Price change | $385,000-3.7%$124/sqft |
Source: | ||
| 4/11/2025 | Price change | $399,900-2.4%$129/sqft |
Source: | ||
| 3/17/2025 | Price change | $409,900-2.4%$132/sqft |
Source: | ||
Public tax history
| Year | Property taxes | Tax assessment |
|---|---|---|
| 2025 | $5,156 +11.6% | $419,500 +14.5% |
| 2024 | $4,622 | $366,500 |
| 2023 | -- | $366,500 +0.3% |
Find assessor info on the county website
Neighborhood: Northwest Rochester
Nearby schools
GreatSchools rating
- 8/10George W. Gibbs Elementary SchoolGrades: PK-5Distance: 1.2 mi
- 3/10Dakota Middle SchoolGrades: 6-8Distance: 1.4 mi
- 5/10John Marshall Senior High SchoolGrades: 8-12Distance: 3.8 mi
Schools provided by the listing agent
- Elementary: George Gibbs
- Middle: Dakota
- High: John Marshall
Source: NorthstarMLS as distributed by MLS GRID. This data may not be complete. We recommend contacting the local school district to confirm school assignments for this home.
Get a cash offer in 3 minutes
Find out how much your home could sell for in as little as 3 minutes with a no-obligation cash offer.
Estimated market value$407,500
Get a cash offer in 3 minutes
Find out how much your home could sell for in as little as 3 minutes with a no-obligation cash offer.
Estimated market value
$407,500

