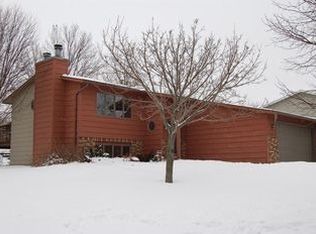Closed
$280,000
4210 1st St NW, Rochester, MN 55901
3beds
1,462sqft
Single Family Residence
Built in 1985
7,840.8 Square Feet Lot
$305,100 Zestimate®
$192/sqft
$1,857 Estimated rent
Home value
$305,100
$290,000 - $320,000
$1,857/mo
Zestimate® history
Loading...
Owner options
Explore your selling options
What's special
Welcome to this charming NW Rochester 3-bedroom, 2-bathroom home with an attached 2-car garage in Country Club Manor. Step inside and be captivated by the updated kitchen and laminate floors throughout the main floor that add a touch of modern elegance. Enjoy outdoor living on the spacious deck overlooking the fenced backyard, perfect for gatherings and relaxation. Don't miss the opportunity to make this fantastic property your new home sweet home! Be sure to view the VIRTUAL TOUR for this property.
Zillow last checked: 8 hours ago
Listing updated: May 06, 2025 at 02:44am
Listed by:
Christopher Hus 507-398-9166,
Re/Max Results
Bought with:
Debra Quimby
Re/Max Results
Source: NorthstarMLS as distributed by MLS GRID,MLS#: 6418778
Facts & features
Interior
Bedrooms & bathrooms
- Bedrooms: 3
- Bathrooms: 2
- Full bathrooms: 1
- 3/4 bathrooms: 1
Bedroom 1
- Level: Main
- Area: 141.75 Square Feet
- Dimensions: 10.5 x 13.5
Bedroom 2
- Level: Main
- Area: 100 Square Feet
- Dimensions: 10 x 10
Bedroom 3
- Level: Main
- Area: 90 Square Feet
- Dimensions: 9 x 10
Dining room
- Level: Main
- Area: 110 Square Feet
- Dimensions: 10 x 11
Family room
- Level: Lower
- Area: 220 Square Feet
- Dimensions: 11 x 20
Kitchen
- Level: Main
- Area: 90 Square Feet
- Dimensions: 10 x 9
Laundry
- Level: Lower
- Area: 15 Square Feet
- Dimensions: 3 x 5
Living room
- Level: Main
- Area: 169 Square Feet
- Dimensions: 13 x 13
Heating
- Forced Air
Cooling
- Central Air
Appliances
- Included: Dishwasher, Disposal, Dryer, Microwave, Range, Refrigerator, Washer, Water Softener Owned
Features
- Basement: Block,Drainage System,Finished,Partial,Sump Pump
- Number of fireplaces: 1
Interior area
- Total structure area: 1,462
- Total interior livable area: 1,462 sqft
- Finished area above ground: 1,002
- Finished area below ground: 460
Property
Parking
- Total spaces: 2
- Parking features: Attached, Insulated Garage
- Attached garage spaces: 2
- Details: Garage Dimensions (22 x 23), Garage Door Height (7), Garage Door Width (16)
Accessibility
- Accessibility features: None
Features
- Levels: Multi/Split
- Pool features: None
- Fencing: Chain Link,Full
Lot
- Size: 7,840 sqft
- Features: Irregular Lot, Many Trees
Details
- Foundation area: 1002
- Parcel number: 743243012684
- Zoning description: Residential-Single Family
Construction
Type & style
- Home type: SingleFamily
- Property subtype: Single Family Residence
Materials
- Brick/Stone, Vinyl Siding, Frame
- Roof: Age Over 8 Years,Asphalt
Condition
- Age of Property: 40
- New construction: No
- Year built: 1985
Utilities & green energy
- Electric: Circuit Breakers, Power Company: Rochester Public Utilities
- Gas: Natural Gas
- Sewer: City Sewer/Connected
- Water: City Water/Connected
Community & neighborhood
Location
- Region: Rochester
- Subdivision: Manor Woods 5th-Torrens
HOA & financial
HOA
- Has HOA: No
Price history
| Date | Event | Price |
|---|---|---|
| 9/22/2023 | Sold | $280,000-3.4%$192/sqft |
Source: | ||
| 9/7/2023 | Pending sale | $289,900$198/sqft |
Source: | ||
| 8/18/2023 | Listed for sale | $289,900+23.4%$198/sqft |
Source: | ||
| 1/28/2021 | Sold | $234,900$161/sqft |
Source: | ||
| 12/14/2020 | Pending sale | $234,900$161/sqft |
Source: Ben Olsen Realty LLC #5693752 Report a problem | ||
Public tax history
| Year | Property taxes | Tax assessment |
|---|---|---|
| 2025 | $3,612 +25.8% | $238,500 -7.7% |
| 2024 | $2,872 | $258,300 +14.4% |
| 2023 | -- | $225,800 +3.8% |
Find assessor info on the county website
Neighborhood: Manor Park
Nearby schools
GreatSchools rating
- 6/10Bishop Elementary SchoolGrades: PK-5Distance: 0.5 mi
- 5/10John Marshall Senior High SchoolGrades: 8-12Distance: 2.1 mi
- 5/10John Adams Middle SchoolGrades: 6-8Distance: 3 mi
Schools provided by the listing agent
- Elementary: Harriet Bishop
- Middle: John Adams
- High: John Marshall
Source: NorthstarMLS as distributed by MLS GRID. This data may not be complete. We recommend contacting the local school district to confirm school assignments for this home.
Get a cash offer in 3 minutes
Find out how much your home could sell for in as little as 3 minutes with a no-obligation cash offer.
Estimated market value$305,100
Get a cash offer in 3 minutes
Find out how much your home could sell for in as little as 3 minutes with a no-obligation cash offer.
Estimated market value
$305,100
