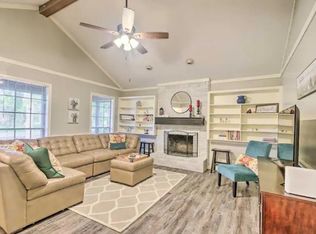For Lease on the Golf Course of Castlewoods!This is a great 3 bedroom and 2 1/2 bath home with tons of space and backyard with access to the golf course. Home features a formal foyer, with a bonus room to the left that can be used for an office, workout space or another bedroom. The living room is large with a gas fireplace that walks out to a screened in porch, perfect for the summer and coming off the golf course. This room also has a special feature with a side room that is an exquisite bar area. The outside porch is huge with plenty of space to entertain. The kitchen is large with a breakfast bar and over looks a dining or breakfast area large enough to make a small keeping area as well. The master is huge with a separate large area that can be used as an office, sitting area or glam room! The bathroom has double vanities, separate shower and tub. With nice walk in closets. Wood floors throughout! Call your realtor today to view!
House for rent
$2,800/mo
421 Woodlands Cir, Brandon, MS 39047
3beds
2,900sqft
Price is base rent and doesn't include required fees.
Singlefamily
Available now
Cats, dogs OK
Central air, ceiling fan
Electric dryer hookup laundry
2 Garage spaces parking
Central, fireplace
What's special
Bonus roomGas fireplaceExquisite bar areaFormal foyerScreened in porchBreakfast barDouble vanities
- 19 days
- on Zillow |
- -- |
- -- |
Travel times
Facts & features
Interior
Bedrooms & bathrooms
- Bedrooms: 3
- Bathrooms: 3
- Full bathrooms: 2
- 1/2 bathrooms: 1
Rooms
- Room types: Sun Room
Heating
- Central, Fireplace
Cooling
- Central Air, Ceiling Fan
Appliances
- Included: Dishwasher, Double Oven, Microwave, Oven, Refrigerator
- Laundry: Electric Dryer Hookup, Hookups, Sink, Washer Hookup
Features
- Bar, Breakfast Bar, Ceiling Fan(s), Double Vanity, Eat-in Kitchen, Entrance Foyer, Granite Counters, Kitchen Island, Storage, Vaulted Ceiling(s), Walk-In Closet(s), Walls (Sheetrock)
- Flooring: Wood
- Has fireplace: Yes
Interior area
- Total interior livable area: 2,900 sqft
Property
Parking
- Total spaces: 2
- Parking features: Driveway, Garage, Covered
- Has garage: Yes
- Details: Contact manager
Features
- Stories: 1
- Exterior features: Contact manager
Details
- Parcel number: I11A00000200750
Construction
Type & style
- Home type: SingleFamily
- Property subtype: SingleFamily
Condition
- Year built: 1987
Community & HOA
Community
- Features: Tennis Court(s)
HOA
- Amenities included: Tennis Court(s)
Location
- Region: Brandon
Financial & listing details
- Lease term: 24 Months
Price history
| Date | Event | Price |
|---|---|---|
| 4/16/2025 | Listed for rent | $2,800$1/sqft |
Source: MLS United #4110274 | ||
![[object Object]](https://photos.zillowstatic.com/fp/a60171b78e2b364181b1ac7105104bd1-p_i.jpg)
