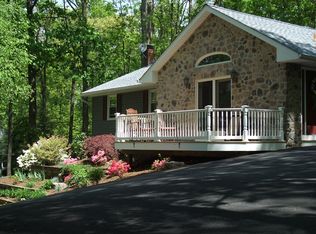Sold for $352,000
$352,000
421 Woodglen Rd, Birdsboro, PA 19508
3beds
1,506sqft
Single Family Residence
Built in 1979
1.01 Acres Lot
$408,700 Zestimate®
$234/sqft
$2,123 Estimated rent
Home value
$408,700
$388,000 - $429,000
$2,123/mo
Zestimate® history
Loading...
Owner options
Explore your selling options
What's special
Entering the home, you'll find gorgeous hardwood floors in the living and dining areas and a wood fireplace. The open-concept floor plan wraps around into the spacious oak-cabinet kitchen with a newer range and microwave/vent hood combo, and an oversized pantry. A four-season sunroom sits off the kitchen, which is where you'll want to spend most of your time. The main level also has a half-bath and a generously-sized room with newer paint and bamboo flooring that could easily be used as a 4th bedroom or an office. Upstairs is where you'll find a cozy layout of 3 bedrooms, hallway storage, and a full bath. All three upstairs bedrooms have recently been painted with contemporary color-schemes with ceiling fans. The master bedroom is the highlight of this home with it's cathedral ceiling, rustic wood beam, large layout, and huge walk-in closet. The basement is perfect for entertaining. The partially-finished section has been recently painted and is a large area that can be used as a Rec Room or a bar. The unfinished area is an excellent space for storage and laundry, and a double utility sink has recently been installed. The Bilco doors provide basement access to the outside. If you're looking for a home full of charm and character, you've found it! You'll fall in love with 421 Woodglen Road immediately. Just some of the many appealing features of this house include a brand-new garage door, a huge, three-tiered deck off the dining area perfect for entertaining, a rustic rock wall, and a over-sized shed for storing all of your lawn-care needs. Woodglen Road borders French Creek State Park and is conveniently located 10 minutes from the PA Turnpike. Schedule a showing today, because this one-of-a-kind home won't last long!
Zillow last checked: 8 hours ago
Listing updated: January 05, 2026 at 09:00am
Listed by:
Andy Krufka 484-331-4275,
Pagoda Realty
Bought with:
Muhammad Archie, RS326305
Coldwell Banker Realty
Source: Bright MLS,MLS#: PABK2032248
Facts & features
Interior
Bedrooms & bathrooms
- Bedrooms: 3
- Bathrooms: 2
- Full bathrooms: 1
- 1/2 bathrooms: 1
- Main level bathrooms: 1
Basement
- Area: 0
Heating
- Forced Air, Oil
Cooling
- Ceiling Fan(s), Other
Appliances
- Included: Microwave, Built-In Range, ENERGY STAR Qualified Dishwasher, Washer, Dishwasher, Dryer, Water Heater
- Laundry: In Basement
Features
- Ceiling Fan(s), 2 Story Ceilings, High Ceilings
- Flooring: Carpet, Hardwood
- Doors: Insulated
- Windows: Energy Efficient, Skylight(s)
- Basement: Combination,Full,Concrete,Shelving,Workshop
- Number of fireplaces: 2
- Fireplace features: Stone
Interior area
- Total structure area: 1,506
- Total interior livable area: 1,506 sqft
- Finished area above ground: 1,506
- Finished area below ground: 0
Property
Parking
- Total spaces: 7
- Parking features: Garage Door Opener, Oversized, Asphalt, Attached, Off Street, Parking Lot
- Attached garage spaces: 1
- Has uncovered spaces: Yes
Accessibility
- Accessibility features: Other
Features
- Levels: Two
- Stories: 2
- Patio & porch: Deck, Porch
- Pool features: None
- Fencing: Masonry/Stone,Vinyl
- Has view: Yes
- View description: Street, Other
Lot
- Size: 1.01 Acres
- Features: Front Yard, Irregular Lot, Landscaped, Rear Yard, SideYard(s)
Details
- Additional structures: Above Grade, Below Grade
- Parcel number: 88533300809091
- Zoning: RESIDENTIAL
- Special conditions: Standard
Construction
Type & style
- Home type: SingleFamily
- Architectural style: Cape Cod
- Property subtype: Single Family Residence
Materials
- Block, Frame, Vinyl Siding
- Foundation: Block
- Roof: Asphalt
Condition
- Very Good
- New construction: No
- Year built: 1979
Utilities & green energy
- Electric: 200+ Amp Service
- Sewer: On Site Septic
- Water: Well
- Utilities for property: Cable Connected, Electricity Available, Phone, Propane, Broadband
Community & neighborhood
Location
- Region: Birdsboro
- Subdivision: Forest Meadows
- Municipality: UNION TWP
Other
Other facts
- Listing agreement: Exclusive Agency
- Listing terms: Cash,Conventional
- Ownership: Fee Simple
- Road surface type: Paved
Price history
| Date | Event | Price |
|---|---|---|
| 8/30/2023 | Sold | $352,000+5.1%$234/sqft |
Source: | ||
| 7/17/2023 | Pending sale | $335,000$222/sqft |
Source: | ||
| 7/11/2023 | Listed for sale | $335,000+39.6%$222/sqft |
Source: | ||
| 5/17/2018 | Sold | $239,900-2.1%$159/sqft |
Source: Public Record Report a problem | ||
| 3/29/2018 | Pending sale | $245,000$163/sqft |
Source: RE/MAX OF READING #1004268271 Report a problem | ||
Public tax history
| Year | Property taxes | Tax assessment |
|---|---|---|
| 2025 | $6,018 +5.3% | $128,300 |
| 2024 | $5,715 +1.6% | $128,300 |
| 2023 | $5,626 +0.4% | $128,300 |
Find assessor info on the county website
Neighborhood: 19508
Nearby schools
GreatSchools rating
- NADaniel Boone Area Primary CenterGrades: K-1Distance: 4 mi
- 7/10Daniel Boone Area Middle SchoolGrades: 5-8Distance: 6.8 mi
- 6/10Daniel Boone Area High SchoolGrades: 9-12Distance: 2.6 mi
Schools provided by the listing agent
- District: Daniel Boone Area
Source: Bright MLS. This data may not be complete. We recommend contacting the local school district to confirm school assignments for this home.
Get pre-qualified for a loan
At Zillow Home Loans, we can pre-qualify you in as little as 5 minutes with no impact to your credit score.An equal housing lender. NMLS #10287.
