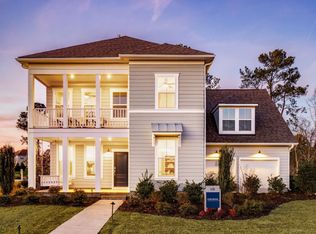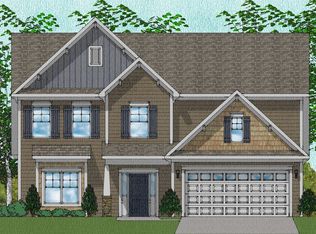The perfect single-story floorplan! The Stardom lives large with 9' ceilings and an inviting layout. The well-equipped kitchen overlooks the eat-in kitchen and gathering room. Featuring 3 bedrooms, giving you the space you need without compromise!
This property is off market, which means it's not currently listed for sale or rent on Zillow. This may be different from what's available on other websites or public sources.


