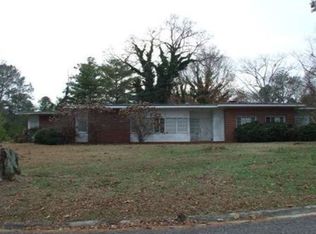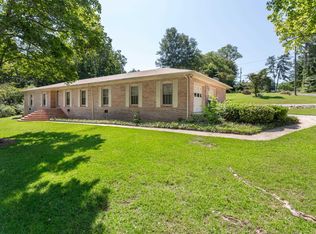Gorgeous one level brick home located in Mountain Manor subdivision. This home offers 2,350 square feet of main level living space plus a fully finished, 2,293 square foot basement. This home features an inviting foyer, large family room with brick fireplace and built-ins, spacious kitchen with ample cabinet space and eating area, formal living room with gorgeous bay windows, dining room, 2 large bedrooms, a shared bathroom with separate vanities, and a master bedroom with an en-suite bathroom. The basement offers and additional bedroom and bathroom, huge den with built-ins and cozy fireplace, wet bar, storage, workshop, and recreation area. Enjoy the beautiful backyard while enjoying your time on the expansive brick patio. Call today to schedule your own personal showing!
This property is off market, which means it's not currently listed for sale or rent on Zillow. This may be different from what's available on other websites or public sources.


