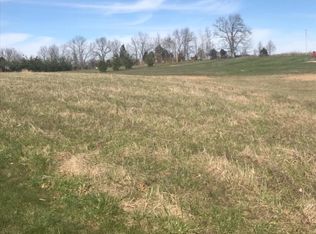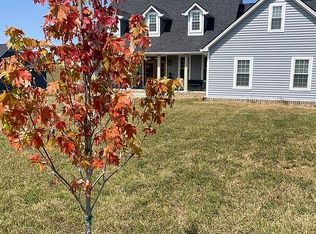Sold for $262,900
$262,900
421 Wheat School Rd, Salvisa, KY 40372
4beds
2,100sqft
Manufactured Home
Built in 2018
1.69 Acres Lot
$266,000 Zestimate®
$125/sqft
$1,524 Estimated rent
Home value
$266,000
Estimated sales range
Not available
$1,524/mo
Zestimate® history
Loading...
Owner options
Explore your selling options
What's special
Welcome to this beautiful home nestled on 1.69 acres of land. Offering 4 spacious bedrooms, 2 full baths, this home is ideal for those seeking a serene country lifestyle with plenty of room to grow. As you enter, you'll immediately appreciate the open and airy floor plan that provides a comfortable living space for families and guests. The well-appointed kitchen features modern appliances, ample storage, and a functional layout perfect for cooking and entertaining. The adjacent living and dining areas are bright and inviting with large windows that let in an abundance of natural light. The master suite is a private retreat, complete with an en-suite bathroom and plenty of closet space. Three additional bedrooms offer the flexibility for a home office, guest room or play areas. Outside the property boasts two additional buildings ideal for storage or workshop. The vast lot provides ample outdoor space for gardening and recreation. This house provides a perfect combination of rural charm and modern convenience to bluegrass parkway. Don't miss out on this fantastic opportunity to own a beautiful property with room to grow! Schedule your showing today! Seller is selling AS-IS.
Zillow last checked: 8 hours ago
Listing updated: August 29, 2025 at 12:10am
Listed by:
Zackary Shields 859-351-2917,
United Real Estate Bluegrass
Bought with:
William Harris, 278898
Guide Realty, Inc.
Source: Imagine MLS,MLS#: 25004377
Facts & features
Interior
Bedrooms & bathrooms
- Bedrooms: 4
- Bathrooms: 2
- Full bathrooms: 2
Primary bedroom
- Level: First
Bedroom 1
- Level: First
Bedroom 2
- Level: First
Bedroom 3
- Level: First
Bathroom 1
- Description: Full Bath
- Level: First
Bathroom 2
- Description: Full Bath
- Level: First
Dining room
- Level: First
Dining room
- Level: First
Kitchen
- Level: First
Living room
- Level: First
Living room
- Level: First
Other
- Level: First
Other
- Level: First
Other
- Level: First
Other
- Level: First
Other
- Level: First
Other
- Level: First
Heating
- Electric
Cooling
- Electric
Appliances
- Included: Dryer, Dishwasher, Microwave, Refrigerator, Range
- Laundry: Electric Dryer Hookup, Washer Hookup
Features
- Breakfast Bar, Eat-in Kitchen, Master Downstairs, Walk-In Closet(s), Ceiling Fan(s)
- Flooring: Carpet, Laminate
- Windows: Insulated Windows, Window Treatments, Blinds, Screens
- Basement: Crawl Space
- Has fireplace: No
Interior area
- Total structure area: 2,100
- Total interior livable area: 2,100 sqft
- Finished area above ground: 2,100
- Finished area below ground: 0
Property
Parking
- Parking features: Detached Garage, Driveway
- Has garage: Yes
- Has uncovered spaces: Yes
Features
- Levels: One
- Patio & porch: Porch
- Fencing: Chain Link
- Has view: Yes
- View description: Rural
Lot
- Size: 1.69 Acres
Details
- Additional structures: Shed(s)
- Parcel number: 595801
Construction
Type & style
- Home type: MobileManufactured
- Architectural style: Craftsman
- Property subtype: Manufactured Home
Materials
- Vinyl Siding
- Foundation: Block
- Roof: Metal
Condition
- New construction: No
- Year built: 2018
Utilities & green energy
- Sewer: Septic Tank
- Water: Public
- Utilities for property: Electricity Connected, Natural Gas Not Available, Sewer Not Available, Water Connected, Propane Not Available
Community & neighborhood
Location
- Region: Salvisa
- Subdivision: Rural
Price history
| Date | Event | Price |
|---|---|---|
| 4/18/2025 | Sold | $262,900+1.2%$125/sqft |
Source: | ||
| 3/14/2025 | Pending sale | $259,900$124/sqft |
Source: | ||
| 3/10/2025 | Listed for sale | $259,9000%$124/sqft |
Source: | ||
| 1/26/2025 | Listing removed | $259,999$124/sqft |
Source: | ||
| 1/16/2025 | Contingent | $259,999$124/sqft |
Source: | ||
Public tax history
| Year | Property taxes | Tax assessment |
|---|---|---|
| 2022 | $686 -2.4% | $105,000 |
| 2021 | $703 -4.1% | $105,000 |
| 2020 | $733 -1.5% | $105,000 |
Find assessor info on the county website
Neighborhood: 40372
Nearby schools
GreatSchools rating
- 8/10Robert B. Turner Elementary SchoolGrades: K-5Distance: 5.5 mi
- 3/10Anderson County Middle SchoolGrades: 6-8Distance: 6.8 mi
- 7/10Anderson County High SchoolGrades: 9-12Distance: 5.9 mi
Schools provided by the listing agent
- Elementary: Robert B Turner
- Middle: Anderson Co
- High: Anderson Co
Source: Imagine MLS. This data may not be complete. We recommend contacting the local school district to confirm school assignments for this home.

