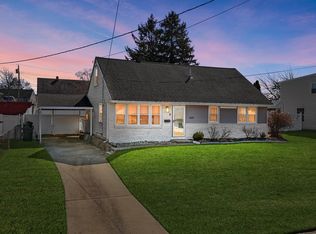Sold for $355,000 on 08/20/25
$355,000
421 Westminster Rd, Wenonah, NJ 08090
4beds
2,190sqft
Single Family Residence
Built in 1956
-- sqft lot
$363,900 Zestimate®
$162/sqft
$2,961 Estimated rent
Home value
$363,900
$331,000 - $400,000
$2,961/mo
Zestimate® history
Loading...
Owner options
Explore your selling options
What's special
New to the market this well maintained 4 bedroom, 2 bath home features newer roof, solar, and central air system. This home features spacious living room and dining room, kitchen, and 2 bedrooms and 2 baths on the first floor with bonus 3 season expansive 36 x 16 sunroom with door to the large fenced in rear yard with convenient shed. Upstairs there are 2 additional bedrooms. There is plentiful closets and additional storage space accessed from upstairs. The many updates to the home include: Newer roof 2017, gutter guards 2019, New windows in sunroom (2024) Sunroom addition built in 2019, newer gas range, washer and dryer (2019). Enjoy living in this family friendly community close to major roadways.
Zillow last checked: 8 hours ago
Listing updated: August 20, 2025 at 05:28am
Listed by:
Dorothy Macquade 609-654-8797,
Century 21 Alliance-Medford,
Co-Listing Agent: Brenda Bencini 609-230-3588,
Century 21 Alliance-Medford
Bought with:
Amy L Schneider, 1971807
Keller Williams Realty - Cherry Hill
Source: Bright MLS,MLS#: NJGL2055264
Facts & features
Interior
Bedrooms & bathrooms
- Bedrooms: 4
- Bathrooms: 2
- Full bathrooms: 2
- Main level bathrooms: 2
- Main level bedrooms: 2
Bedroom 3
- Level: Upper
Bedroom 4
- Level: Upper
Heating
- Forced Air, Natural Gas
Cooling
- Central Air, Electric
Appliances
- Included: Water Heater
Features
- Has basement: No
- Has fireplace: No
Interior area
- Total structure area: 2,190
- Total interior livable area: 2,190 sqft
- Finished area above ground: 2,190
- Finished area below ground: 0
Property
Parking
- Total spaces: 4
- Parking features: Concrete, Driveway
- Uncovered spaces: 4
Accessibility
- Accessibility features: None
Features
- Levels: Two
- Stories: 2
- Pool features: None
Lot
- Dimensions: 80.00 x 0.00
Details
- Additional structures: Above Grade, Below Grade
- Parcel number: 020052800006
- Zoning: RESIDENTIAL
- Special conditions: Standard
Construction
Type & style
- Home type: SingleFamily
- Architectural style: Other
- Property subtype: Single Family Residence
Materials
- Frame
- Foundation: Other
Condition
- New construction: No
- Year built: 1956
Utilities & green energy
- Sewer: Public Sewer
- Water: Public
Community & neighborhood
Location
- Region: Wenonah
- Subdivision: Oak Valley
- Municipality: DEPTFORD TWP
Other
Other facts
- Listing agreement: Exclusive Right To Sell
- Ownership: Fee Simple
Price history
| Date | Event | Price |
|---|---|---|
| 8/20/2025 | Sold | $355,000+4.4%$162/sqft |
Source: | ||
| 4/29/2025 | Pending sale | $340,000$155/sqft |
Source: | ||
| 4/23/2025 | Contingent | $340,000$155/sqft |
Source: | ||
| 4/17/2025 | Listed for sale | $340,000+94.3%$155/sqft |
Source: | ||
| 8/24/2017 | Listing removed | $175,000$80/sqft |
Source: Thomas J Heverly Realty #6976598 Report a problem | ||
Public tax history
| Year | Property taxes | Tax assessment |
|---|---|---|
| 2025 | $5,926 | $175,800 |
| 2024 | $5,926 -2.9% | $175,800 |
| 2023 | $6,100 +0.7% | $175,800 |
Find assessor info on the county website
Neighborhood: Oak Valley
Nearby schools
GreatSchools rating
- 5/10Oak Valley Elementary SchoolGrades: 1-5Distance: 0.4 mi
- 6/10Deptford Township Middle SchoolGrades: 6-8Distance: 2.3 mi
- 3/10Deptford Twp High SchoolGrades: 9-12Distance: 2.5 mi
Schools provided by the listing agent
- District: Deptford Township Public Schools
Source: Bright MLS. This data may not be complete. We recommend contacting the local school district to confirm school assignments for this home.

Get pre-qualified for a loan
At Zillow Home Loans, we can pre-qualify you in as little as 5 minutes with no impact to your credit score.An equal housing lender. NMLS #10287.
Sell for more on Zillow
Get a free Zillow Showcase℠ listing and you could sell for .
$363,900
2% more+ $7,278
With Zillow Showcase(estimated)
$371,178