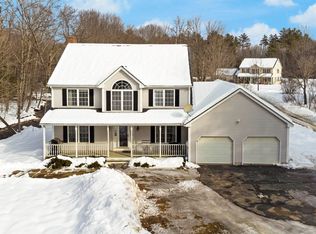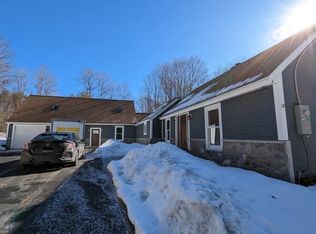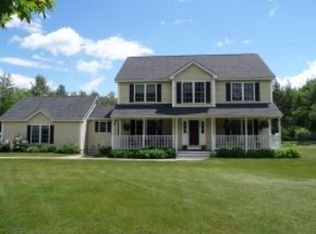What a special setting this is!!! You will appreciate all that this charming home has to offer inside and out! The current owners have appreciated the time they have had here with many memories of gatherings of family and friends with plenty of indoor but especially outdoor space with the amenities to boot. The 24ft above ground pool, a large screened in porch, lovely fire pit area surrounded by sugar maple trees to gather and share stories making memories for years to come. Outdoor play equipment stays for the younger folks and your own frontage on a bubbling brook, a very relaxing sound after a long day's work or to enjoy all day long if that's your schedule. Bring your fishing pole. Interior has been freshly painted. New carpet in the room that was used as a Master bedroom with Cathedral ceilings and a walk in closet. Open concept living room and dining area with hardwood floor. Energy efficient direct vent heater and a gas stove in the dining area. Fully applianced kitchen with brand new dishwasher. On demand hot water. Set on 1.7 acres just down the road from Webster Lake and the entrance to the rail trail that takes you to far off places. Great area to commute from- just about 20 min to Concord and 35 min to Manchester. This home is move-in ready and waiting for someone to love and care for it as much as these owners have. Make your appointment today before it is too late.
This property is off market, which means it's not currently listed for sale or rent on Zillow. This may be different from what's available on other websites or public sources.


