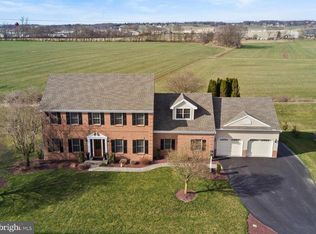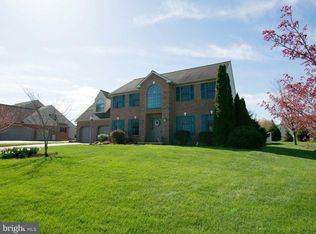Sold for $550,000
$550,000
421 Wagonwheel Rd, Lititz, PA 17543
5beds
2,414sqft
Single Family Residence
Built in 2002
0.38 Acres Lot
$560,000 Zestimate®
$228/sqft
$2,695 Estimated rent
Home value
$560,000
$532,000 - $588,000
$2,695/mo
Zestimate® history
Loading...
Owner options
Explore your selling options
What's special
This is a real opportunity for momentum as a buyer in Manheim Township- An amazing price meets the lowest rates in 12 months, making this what may be the only opportunity to end up Oregon Pointe, Manheim Township with this deal. This beautiful neighborhood is lined with mature trees and sidewalks, perfect for evening strolls. When you step inside you'll find a spacious open floor plan, perfect for entertaining and family gatherings. The entire home boasts brand new flooring, adding a fresh and contemporary feel. The HVAC and water heater were both replaced in 2023. You also have a unique option to have your washer and dryer downstairs or upstairs, hook ups are on both levels. The kitchen and main seating area have the best view of the endless fields that sit behind the house. As you go upstairs, you’ll find five generously sized bedrooms, providing ample space for family or guests, and 2 full bathrooms. This home is a rare gem in a scenic location—perfect for those who value both nature and community. Don't miss out on this opportunity to enjoy the best of modern living with the peaceful charm of Lancaster County!
Zillow last checked: 8 hours ago
Listing updated: November 07, 2025 at 02:12pm
Listed by:
Ian Hey 717-940-7612,
RE/MAX SmartHub Realty
Bought with:
Christine Nolt, RS332150
Kingsway Realty - Lancaster
Source: Bright MLS,MLS#: PALA2074608
Facts & features
Interior
Bedrooms & bathrooms
- Bedrooms: 5
- Bathrooms: 3
- Full bathrooms: 2
- 1/2 bathrooms: 1
- Main level bathrooms: 1
Primary bedroom
- Level: Upper
- Area: 221 Square Feet
- Dimensions: 17 x 13
Bedroom 2
- Level: Upper
- Area: 117 Square Feet
- Dimensions: 13 x 9
Bedroom 3
- Level: Upper
- Area: 110 Square Feet
- Dimensions: 11 x 10
Bedroom 4
- Level: Upper
- Area: 132 Square Feet
- Dimensions: 12 x 11
Bedroom 5
- Level: Upper
- Area: 252 Square Feet
- Dimensions: 12 x 21
Primary bathroom
- Level: Upper
- Area: 108 Square Feet
- Dimensions: 12 x 9
Dining room
- Level: Main
- Area: 144 Square Feet
- Dimensions: 12 x 12
Family room
- Level: Main
- Area: 228 Square Feet
- Dimensions: 12 x 19
Other
- Level: Upper
- Area: 54 Square Feet
- Dimensions: 9 x 6
Half bath
- Level: Main
- Area: 24 Square Feet
- Dimensions: 8 x 3
Kitchen
- Level: Main
- Area: 231 Square Feet
- Dimensions: 11 x 21
Laundry
- Level: Main
- Area: 77 Square Feet
- Dimensions: 11 x 7
Living room
- Level: Main
- Area: 182 Square Feet
- Dimensions: 13 x 14
Heating
- Forced Air, Natural Gas
Cooling
- Central Air, Electric
Appliances
- Included: Dishwasher, Disposal, Microwave, Oven/Range - Electric, Stainless Steel Appliance(s), Refrigerator, Washer, Dryer, Gas Water Heater
- Laundry: Main Level, Laundry Room
Features
- Breakfast Area, Built-in Features, Chair Railings, Dining Area, Family Room Off Kitchen, Open Floorplan, Formal/Separate Dining Room, Eat-in Kitchen, Kitchen Island, Dry Wall
- Flooring: Carpet, Ceramic Tile, Hardwood, Vinyl, Wood
- Doors: Insulated
- Windows: Energy Efficient, Insulated Windows
- Basement: Interior Entry
- Number of fireplaces: 1
- Fireplace features: Gas/Propane
Interior area
- Total structure area: 2,414
- Total interior livable area: 2,414 sqft
- Finished area above ground: 2,414
- Finished area below ground: 0
Property
Parking
- Total spaces: 2
- Parking features: Garage Door Opener, Inside Entrance, Garage Faces Side, Driveway, Attached, Off Street
- Attached garage spaces: 2
- Has uncovered spaces: Yes
Accessibility
- Accessibility features: None
Features
- Levels: Two
- Stories: 2
- Patio & porch: Deck, Patio, Porch
- Exterior features: Lighting
- Pool features: None
- Has view: Yes
- View description: Pasture
Lot
- Size: 0.38 Acres
- Features: Front Yard, Rear Yard, Suburban
Details
- Additional structures: Above Grade, Below Grade
- Parcel number: 3908247700000
- Zoning: RESIDENTIAL
- Special conditions: Standard
Construction
Type & style
- Home type: SingleFamily
- Architectural style: Colonial
- Property subtype: Single Family Residence
Materials
- Frame, Vinyl Siding
- Foundation: Active Radon Mitigation, Block
- Roof: Composition,Shingle
Condition
- New construction: No
- Year built: 2002
Utilities & green energy
- Electric: 200+ Amp Service
- Sewer: Public Sewer
- Water: Public
Community & neighborhood
Security
- Security features: Smoke Detector(s)
Location
- Region: Lititz
- Subdivision: Oregon Pointe
- Municipality: MANHEIM TWP
Other
Other facts
- Listing agreement: Exclusive Right To Sell
- Listing terms: Cash,Conventional,FHA,VA Loan
- Ownership: Fee Simple
Price history
| Date | Event | Price |
|---|---|---|
| 11/6/2025 | Sold | $550,000$228/sqft |
Source: | ||
| 10/8/2025 | Pending sale | $550,000$228/sqft |
Source: | ||
| 9/17/2025 | Listed for sale | $550,000-7.6%$228/sqft |
Source: | ||
| 7/21/2025 | Listing removed | $595,000$246/sqft |
Source: | ||
| 4/24/2025 | Listed for sale | $595,000-4.8%$246/sqft |
Source: | ||
Public tax history
| Year | Property taxes | Tax assessment |
|---|---|---|
| 2025 | $7,657 +2.5% | $345,100 |
| 2024 | $7,467 +2.7% | $345,100 |
| 2023 | $7,272 +1.7% | $345,100 |
Find assessor info on the county website
Neighborhood: 17543
Nearby schools
GreatSchools rating
- 8/10Landis Run Intermediate SchoolGrades: 5-6Distance: 0.7 mi
- 6/10Manheim Twp Middle SchoolGrades: 7-8Distance: 0.4 mi
- 9/10Manheim Twp High SchoolGrades: 9-12Distance: 0.5 mi
Schools provided by the listing agent
- Middle: Manheim Township
- High: Manheim Township
- District: Manheim Township
Source: Bright MLS. This data may not be complete. We recommend contacting the local school district to confirm school assignments for this home.
Get pre-qualified for a loan
At Zillow Home Loans, we can pre-qualify you in as little as 5 minutes with no impact to your credit score.An equal housing lender. NMLS #10287.
Sell for more on Zillow
Get a Zillow Showcase℠ listing at no additional cost and you could sell for .
$560,000
2% more+$11,200
With Zillow Showcase(estimated)$571,200

