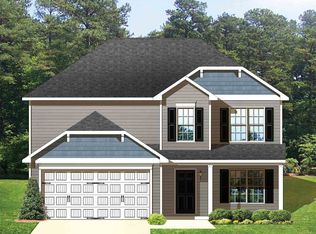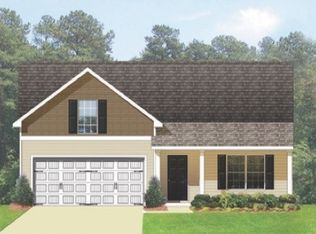Diamond Series 2045-B two-story home with two-car garage! The main floor includes a private dining room, and a family room that opens up to the dinette and kitchen. The 2nd floor features an owner's suite with full bath and walk in closet, as well as 3 additional bedrooms and another full bath! Completion date is August 2017. $95 holds the home with approved lender and attorney!
This property is off market, which means it's not currently listed for sale or rent on Zillow. This may be different from what's available on other websites or public sources.


