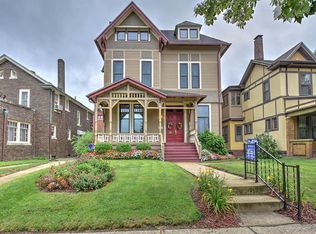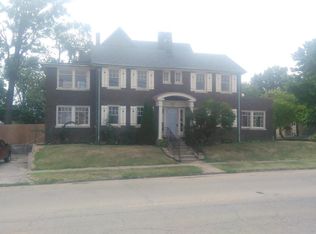Comfortable historic building is only 3 blocks from downtown Decatur, and is located on redeveloped West Main linking downtown with the Millikin campus. The restored Arts and Crafts style house features oak woodwork, stained glass, and built-in cabinets. Additionally, custom storm windows, insulation, and an efficient heating/air system have been installed. The current owners used the 5-room downstairs as a professional office and the upstairs as an apartment. Downstairs, large rooms with alcoves offer versatile space for home or office. The large modern kitchen opens to a sunny family room and half bath. Front and back stairways lead to the second floor with 3 bedrooms, a sleeping porch, and 2 full baths. Parking is available in front of the building on West Main and in the new concrete parking area behind the building. With its location and features, this building is ideal for a professional office, small business, a home, or a combination. It is a charming building at a great value . . . and the neighbors are wonderful.
This property is off market, which means it's not currently listed for sale or rent on Zillow. This may be different from what's available on other websites or public sources.

