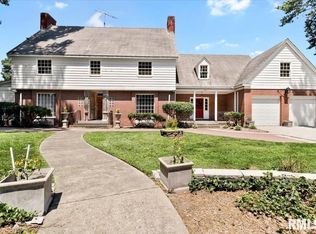Sold for $130,000 on 10/21/25
$130,000
421 W Jackson Pkwy, Springfield, IL 62704
5beds
4,457sqft
Single Family Residence, Residential
Built in 1945
0.46 Acres Lot
$130,900 Zestimate®
$29/sqft
$2,034 Estimated rent
Home value
$130,900
$124,000 - $137,000
$2,034/mo
Zestimate® history
Loading...
Owner options
Explore your selling options
What's special
BACK ON MARKET DUE TO NO FAULT OF THE SELLER. This two-story home offers classic charm and ample space for a growing family. It has 5 bedrooms and 9 bathrooms. Each bedroom upstairs has its own bathroom, which you can access via 2 stairways. The property has a lot of potential and is located in the heart of the Capital complex. However, it has some damage to the plumbing, electrical system, and HVAC when it was vacant. There is no power on you will need to bring a flashlight when showing. It is being sold as-is.
Zillow last checked: 8 hours ago
Listing updated: October 21, 2025 at 12:25pm
Listed by:
James J Skeeters Mobl:217-971-6775,
Keller Williams Capital
Bought with:
James J Skeeters, 475097981
Keller Williams Capital
Source: RMLS Alliance,MLS#: CA1037268 Originating MLS: Capital Area Association of Realtors
Originating MLS: Capital Area Association of Realtors

Facts & features
Interior
Bedrooms & bathrooms
- Bedrooms: 5
- Bathrooms: 9
- Full bathrooms: 6
- 1/2 bathrooms: 3
Bedroom 1
- Level: Upper
- Dimensions: 19ft 7in x 15ft 3in
Bedroom 2
- Level: Upper
- Dimensions: 19ft 0in x 15ft 4in
Bedroom 3
- Level: Upper
- Dimensions: 15ft 6in x 12ft 0in
Bedroom 4
- Level: Upper
- Dimensions: 14ft 4in x 12ft 8in
Bedroom 5
- Level: Upper
- Dimensions: 15ft 5in x 13ft 5in
Other
- Level: Main
- Dimensions: 18ft 2in x 15ft 1in
Additional room
- Description: Mudroom
- Level: Main
- Dimensions: 24ft 5in x 13ft 4in
Family room
- Level: Lower
- Dimensions: 29ft 6in x 27ft 1in
Kitchen
- Level: Main
- Dimensions: 12ft 2in x 9ft 11in
Living room
- Level: Main
- Dimensions: 15ft 7in x 27ft 4in
Main level
- Area: 2138
Upper level
- Area: 2319
Heating
- Hot Water
Cooling
- Whole House Fan
Features
- Basement: Unfinished
- Number of fireplaces: 3
- Fireplace features: Den, Family Room, Living Room, Wood Burning
Interior area
- Total structure area: 4,457
- Total interior livable area: 4,457 sqft
Property
Parking
- Total spaces: 2
- Parking features: Attached, Gravel
- Attached garage spaces: 2
Features
- Levels: Two
- Patio & porch: Porch
Lot
- Size: 0.46 Acres
- Dimensions: 19,998
- Features: Cul-De-Sac
Details
- Parcel number: 14330252056
Construction
Type & style
- Home type: SingleFamily
- Property subtype: Single Family Residence, Residential
Materials
- Brick, Wood Siding
- Foundation: Concrete Perimeter
- Roof: Shingle
Condition
- New construction: No
- Year built: 1945
Utilities & green energy
- Sewer: Public Sewer
- Water: Public
Community & neighborhood
Location
- Region: Springfield
- Subdivision: None
Price history
| Date | Event | Price |
|---|---|---|
| 10/21/2025 | Sold | $130,000-7.1%$29/sqft |
Source: | ||
| 10/2/2025 | Pending sale | $140,000$31/sqft |
Source: | ||
| 9/9/2025 | Listed for sale | $140,000$31/sqft |
Source: | ||
| 8/18/2025 | Pending sale | $140,000$31/sqft |
Source: | ||
| 7/29/2025 | Listed for sale | $140,000-12.5%$31/sqft |
Source: | ||
Public tax history
Tax history is unavailable.
Neighborhood: Vinegar Hill
Nearby schools
GreatSchools rating
- 2/10Elizabeth Graham Elementary SchoolGrades: K-5Distance: 0.4 mi
- 3/10Benjamin Franklin Middle SchoolGrades: 6-8Distance: 1.8 mi
- 7/10Springfield High SchoolGrades: 9-12Distance: 0.2 mi

Get pre-qualified for a loan
At Zillow Home Loans, we can pre-qualify you in as little as 5 minutes with no impact to your credit score.An equal housing lender. NMLS #10287.
