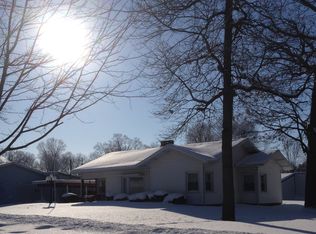Charming home from the 1940s' with lots of character. Foyer with a window seat, beautiful hardwood floors throughout the home. Living room has a cozy fireplace, dining area at other end of room. French doors in this area open to a screen porch. Large kitchen comes with stove, refrigerator and dishwasher. The bathroom has lots of room, deep closet. Bedrooms have all the room you need. The basement is partially finished. There is a large family room, another room used as a bedroom, no window, storage room and the laundry room. Washer and dryer will stay with the property. The garage is insulated, work bench on two sides. The lot is 3 parcels, total estimated acreage is around 1 acre.
This property is off market, which means it's not currently listed for sale or rent on Zillow. This may be different from what's available on other websites or public sources.
