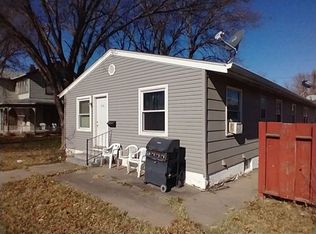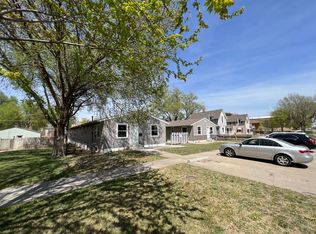Immediately feel warm and welcomed as you step into this circa 1900 two-story Folk Victorian home. With 1,910 sq. ft. and a STRUCTURAL REMODEL in 1975 as well as a complete INTERIOR REMODEL in 2009, this beautifully refined dwelling has continued to undergo many many more updates! You'll be sure to love this 3.5 BEDROOM/ 2 BATHROOM gem. Downstairs unearth a quaint and inviting covered front porch, dining room and living room showcasing AMPLE NATURAL LIGHT, spacious family room perfect for movie watching, fully equipped kitchen (APPLIANCES INCLUDED), master bedroom with large WALK-IN CLOSET as well as an extra spare closet for added storage! Consisting of ORIGINAL HARDWOOD flooring throughout, the upper story includes two full sized bedrooms and a flexible bonus room/office. Boasting a classic vintage vibe, the upstairs bathroom is complete with elegantly placed retro style subway tile. Sit back, relax, and savor the many comforts this home has to offer. Read a book by the BAY WINDOWS in the family room or exit out the FRENCH DOORS to the backyard enjoying a relaxing moment reading under a shady grand elm tree. Feel like company? Out back reveals a sunny atmosphere, fully FENCED-IN yard set up for entertaining with its extensive wooden DECK, fire pit, and detached GARAGE accompanied by a two car ADDITIONAL PARKING space all with ALLEY ACCESS. Need a workshop? This house has one. A MAN SHED with ELECTRICITY and plenty of room for STORAGE! The LARGE BASEMENT is yet another commodious area to store an arsenal of items with laundry hookups amidst two storerooms for ADDED STORAGE. Other updates and features: replacement of front concrete sidewalk in 2011, a new garage roof installed in 2012, backyard deck built in 2014, new PVC sewer line in 2015, stunning luxury vinyl plank flooring recently installed in the family room, updated PEX pluming, HVAC system, radon mitigation, water filtration system, ENERGY EFFICIENT windows, CUSTOM BUILT-INS including a vanity and more! Situated in a family-friendly neighborhood within walking distance to the Broadway Plaza, high school, and City Park, this home is sure to go fast! Contact Owner via Phone/Text: (785)275.3727 or Email: llink421@gmail.com
This property is off market, which means it's not currently listed for sale or rent on Zillow. This may be different from what's available on other websites or public sources.


