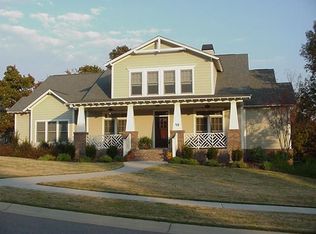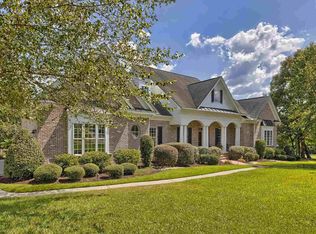Sitting on a large lot, this tastefully designed home is ready to move in. Upon entering through the covered front porch, you are greeted by the double height foyer, formal dining room, and drawn into the main living area. The open concept floor plan allows for a seamless transition between the family room and the gourmet kitchen, which comes complete with granite counters, gorgeous white cabinets, stainless steel appliances, eat at island and breakfast nook. The first floor master suite boasts a garden tub, separate shower, and a custom walk-in closet, as well as direct access to the shaded back porch. Upstairs you'll find two additional bedrooms and bathrooms, as well as ample storage space and a bonus room.
This property is off market, which means it's not currently listed for sale or rent on Zillow. This may be different from what's available on other websites or public sources.

