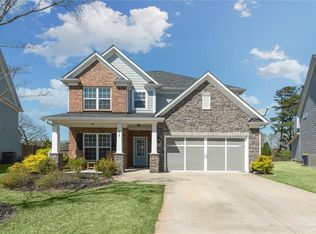Closed
$577,000
421 Timberleaf Rd, Canton, GA 30115
5beds
3,184sqft
Single Family Residence
Built in 2017
0.38 Acres Lot
$591,300 Zestimate®
$181/sqft
$3,242 Estimated rent
Home value
$591,300
$562,000 - $621,000
$3,242/mo
Zestimate® history
Loading...
Owner options
Explore your selling options
What's special
A spacious backyard and the largest floorplan in the popular Oakhaven community make this upgraded home a rare find. Freshly painted throughout, high-end LVP flooring main floor, upgraded lighting and dcor throughout. Gourmet kitchen with gas stove, granite countertops, new dishwasher and abundant cabinets overlooks open concept living room with stone fireplace and dining area, creating a warm gathering and entertaining space. Light-filled sunroom flows off living space onto spectacular finished covered patio with wood burning fireplace. Built-in desk/workspace and 5th bedroom, full bath, on main allow for optimum flexibility. Upstairs loft area offers many possibilities for a playroom, home office, media room. Huge Primary bedroom with private sitting room, overlooking back yard. Ensuite primary bathroom has oversized, tiled shower, double vanity and 2 walk-in closets. Secondary bedrooms have private or ensuite bathrooms and large closets. Wonderful community with pool, playground and nearby schools, shopping. (note: floorplans are estimates only)
Zillow last checked: 8 hours ago
Listing updated: July 21, 2025 at 06:15am
Listed by:
Cindy Berndt 6786972207,
Maximum One Grt. Atl. REALTORS
Bought with:
Urvesh Shah, 276712
HomeSmart
Source: GAMLS,MLS#: 10231995
Facts & features
Interior
Bedrooms & bathrooms
- Bedrooms: 5
- Bathrooms: 4
- Full bathrooms: 4
- Main level bathrooms: 1
- Main level bedrooms: 1
Kitchen
- Features: Breakfast Area, Breakfast Bar, Kitchen Island, Walk-in Pantry
Heating
- Natural Gas
Cooling
- Central Air, Electric
Appliances
- Included: Dishwasher, Disposal
- Laundry: Upper Level
Features
- Double Vanity
- Flooring: Carpet, Laminate
- Basement: None
- Number of fireplaces: 2
- Fireplace features: Gas Log, Outside
- Common walls with other units/homes: No Common Walls
Interior area
- Total structure area: 3,184
- Total interior livable area: 3,184 sqft
- Finished area above ground: 3,184
- Finished area below ground: 0
Property
Parking
- Total spaces: 4
- Parking features: Garage
- Has garage: Yes
Features
- Levels: Two
- Stories: 2
- Patio & porch: Patio
- Fencing: Back Yard
- Waterfront features: No Dock Or Boathouse
- Body of water: None
Lot
- Size: 0.38 Acres
- Features: Cul-De-Sac, Level
- Residential vegetation: Cleared, Grassed
Details
- Parcel number: 15N26G 072
- Special conditions: Agent/Seller Relationship
Construction
Type & style
- Home type: SingleFamily
- Architectural style: Brick Front,Craftsman
- Property subtype: Single Family Residence
Materials
- Concrete, Stone
- Foundation: Slab
- Roof: Composition
Condition
- Resale
- New construction: No
- Year built: 2017
Utilities & green energy
- Sewer: Public Sewer
- Water: Public
- Utilities for property: Cable Available, Electricity Available, Natural Gas Available, Phone Available, Sewer Available, Underground Utilities, Water Available
Community & neighborhood
Security
- Security features: Smoke Detector(s)
Community
- Community features: Playground, Pool, Sidewalks, Walk To Schools, Near Shopping
Location
- Region: Canton
- Subdivision: Oakhaven
HOA & financial
HOA
- Has HOA: Yes
- HOA fee: $925 annually
- Services included: Insurance, Maintenance Grounds, Swimming, Tennis
Other
Other facts
- Listing agreement: Exclusive Agency
- Listing terms: Cash,Conventional
Price history
| Date | Event | Price |
|---|---|---|
| 3/22/2024 | Sold | $577,000-2.2%$181/sqft |
Source: | ||
| 2/28/2024 | Pending sale | $590,000$185/sqft |
Source: | ||
| 12/8/2023 | Listed for sale | $590,000+76.2%$185/sqft |
Source: | ||
| 10/18/2017 | Sold | $334,865$105/sqft |
Source: Public Record Report a problem | ||
Public tax history
| Year | Property taxes | Tax assessment |
|---|---|---|
| 2024 | $6,575 -0.4% | $217,280 -0.9% |
| 2023 | $6,602 +30.4% | $219,160 +30.4% |
| 2022 | $5,062 +19.1% | $168,040 +29.7% |
Find assessor info on the county website
Neighborhood: 30115
Nearby schools
GreatSchools rating
- 7/10Hickory Flat Elementary SchoolGrades: PK-5Distance: 0.2 mi
- 7/10Rusk Middle SchoolGrades: 6-8Distance: 0.4 mi
- 8/10Sequoyah High SchoolGrades: 9-12Distance: 0.3 mi
Schools provided by the listing agent
- Elementary: Hickory Flat
- Middle: Dean Rusk
- High: Sequoyah
Source: GAMLS. This data may not be complete. We recommend contacting the local school district to confirm school assignments for this home.
Get a cash offer in 3 minutes
Find out how much your home could sell for in as little as 3 minutes with a no-obligation cash offer.
Estimated market value
$591,300
Get a cash offer in 3 minutes
Find out how much your home could sell for in as little as 3 minutes with a no-obligation cash offer.
Estimated market value
$591,300
