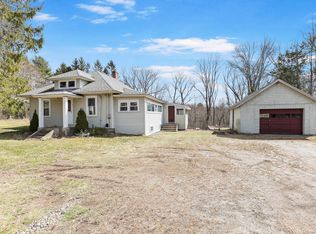Beautiful cape style home, with a large open yard and a guest house on the same lot that gives you the possibility not only for an In-law apartment but also for Rental income to help you pay your mortgage off quicker!. The main house has 3 bedrooms, 1 full bath, an 11X 12 dining room, a 12 X 11 kitchen, a 15 X 12 living room, The master bedroom is approximately 13 X 11, and there is a 3 season sunroom with a gorgeous overlook of your landscaped level yard. The estimated heated above grade totals out to be 1,679 sqft. The main home also has a full unfinished basement with concrete floors. In addition, the washer and dryer are located in the basement. With an easy commute to multiple metropolitan areas, including Worcester Mass via i395, This is a Must see home! Schedule your private tour today!
This property is off market, which means it's not currently listed for sale or rent on Zillow. This may be different from what's available on other websites or public sources.
