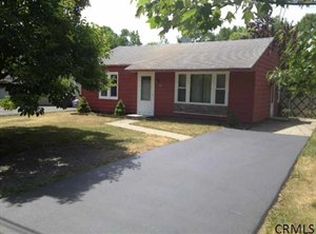Closed
$175,000
421 Taurus Road, Niskayuna, NY 12304
2beds
872sqft
Single Family Residence, Residential
Built in 1940
0.34 Acres Lot
$218,800 Zestimate®
$201/sqft
$1,760 Estimated rent
Home value
$218,800
$206,000 - $232,000
$1,760/mo
Zestimate® history
Loading...
Owner options
Explore your selling options
What's special
Nestled on the outskirts of Niskayuna, this delightful bungalow boasts a charming appeal with its two snug bedrooms and a well-appointed bathroom. Recently renovated floors lend a touch of modernity to the interior, creating a fresh and inviting atmosphere. In addition to the laundry room located in the basement, an extra room has been ingeniously added to the upstairs bedroom, providing ample space for various needs. Perfectly positioned in close proximity to shopping centers and grocery stores, this property seamlessly combines convenience and seclusion, offering a tranquil backyard, a cozy patio, and a fire pit. The detached garage and newer driveway add to its allure, while the upgrade from a septic to a public sewage system ensures enhanced functionality.Sold As Is.
Zillow last checked: 8 hours ago
Listing updated: September 15, 2024 at 07:53pm
Listed by:
Robert LaDuke 518-573-4757,
Laviano & Associates Real Estate Group
Bought with:
Stacy Leger, 10401359320
Coldwell Banker Prime Properties
Source: Global MLS,MLS#: 202412245
Facts & features
Interior
Bedrooms & bathrooms
- Bedrooms: 2
- Bathrooms: 1
- Full bathrooms: 1
Bedroom
- Level: Second
Primary bathroom
- Level: Second
Full bathroom
- Level: First
Other
- Level: First
Basement
- Level: Basement
Living room
- Level: First
Heating
- Baseboard, Natural Gas
Cooling
- None
Appliances
- Included: Convection Oven, Range, Washer/Dryer
- Laundry: In Basement
Features
- Ceiling Fan(s), Built-in Features, Eat-in Kitchen
- Flooring: Tile, Vinyl
- Windows: Blinds
- Basement: Unfinished
- Has fireplace: Yes
- Fireplace features: Living Room
Interior area
- Total structure area: 872
- Total interior livable area: 872 sqft
- Finished area above ground: 872
- Finished area below ground: 0
Property
Parking
- Total spaces: 3
- Parking features: Driveway
- Garage spaces: 1
- Has uncovered spaces: Yes
Features
- Patio & porch: Patio, Porch
- Fencing: Other
- Has view: Yes
- View description: Other
Lot
- Size: 0.34 Acres
- Features: Cleared
Details
- Additional structures: Garage(s)
- Parcel number: 422400 60.15127
- Zoning description: Single Residence
- Special conditions: Other
Construction
Type & style
- Home type: SingleFamily
- Architectural style: Bungalow
- Property subtype: Single Family Residence, Residential
Materials
- Aluminum Siding, Drywall
- Foundation: Slab
- Roof: Asphalt
Condition
- New construction: No
- Year built: 1940
Utilities & green energy
- Sewer: Public Sewer
- Water: Public
Community & neighborhood
Location
- Region: Schenectady
Price history
| Date | Event | Price |
|---|---|---|
| 4/22/2024 | Sold | $175,000-7.9%$201/sqft |
Source: | ||
| 3/4/2024 | Pending sale | $189,999$218/sqft |
Source: | ||
| 2/18/2024 | Listed for sale | $189,999$218/sqft |
Source: | ||
| 1/11/2024 | Listing removed | -- |
Source: | ||
| 12/13/2023 | Listed for sale | $189,999$218/sqft |
Source: | ||
Public tax history
| Year | Property taxes | Tax assessment |
|---|---|---|
| 2024 | -- | $127,000 |
| 2023 | -- | $127,000 |
| 2022 | -- | $127,000 |
Find assessor info on the county website
Neighborhood: 12304
Nearby schools
GreatSchools rating
- 8/10Veeder Elementary SchoolGrades: K-4Distance: 1.9 mi
- 6/10Lisha Kill Middle SchoolGrades: 5-8Distance: 2.4 mi
- 7/10Colonie Central High SchoolGrades: 9-12Distance: 6.2 mi
Schools provided by the listing agent
- High: Colonie Central HS
Source: Global MLS. This data may not be complete. We recommend contacting the local school district to confirm school assignments for this home.
