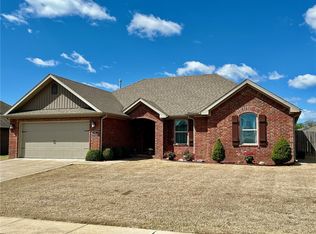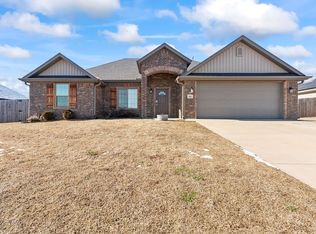Sold for $300,000
$300,000
421 Sundowner Ranch Ave, Prairie Grove, AR 72753
4beds
1,720sqft
Single Family Residence
Built in 2016
8,276.4 Square Feet Lot
$302,700 Zestimate®
$174/sqft
$1,826 Estimated rent
Home value
$302,700
$278,000 - $330,000
$1,826/mo
Zestimate® history
Loading...
Owner options
Explore your selling options
What's special
Meticulous 4 bd, 2 ba home located only 16 minutes from Fayetteville & U of A campus! 1720sf maintenance free all brick exterior. Open concept design. Living room features a corner gas fireplace; kitchen has granite counters & stainless-steel appliances. Wood flooring as you enter & in LR, tile in the wet areas, carpet in bedrooms. Primary ensuite has double sinks, & walk-in shower before it leads you into your large closet. Added/upgraded lighting in all closets. Additional storage in utility, 2 car garage with attic storage. A covered porch with an extended living area of an added deck is perfect for entertaining in the privacy fenced backyard. Vivint security system with recently upgraded panel is owned & will be conveyed to buyers.
Zillow last checked: 8 hours ago
Listing updated: September 25, 2025 at 09:04pm
Listed by:
Jennifer Welch jennifer@welchgarciateam.com,
Crye-Leike REALTORS, Gentry
Bought with:
Paula Stills, SA00060142
WMS Real Estate Company
Source: ArkansasOne MLS,MLS#: 1300778 Originating MLS: Northwest Arkansas Board of REALTORS MLS
Originating MLS: Northwest Arkansas Board of REALTORS MLS
Facts & features
Interior
Bedrooms & bathrooms
- Bedrooms: 4
- Bathrooms: 2
- Full bathrooms: 2
Bedroom
- Level: Main
- Dimensions: 13x12
Bedroom
- Level: Main
- Dimensions: 11x10
Bedroom
- Level: Main
- Dimensions: 11x10
Bedroom
- Level: Main
- Dimensions: 10x10
Eat in kitchen
- Level: Main
- Dimensions: 10x8
Kitchen
- Level: Main
- Dimensions: 11x9
Living room
- Level: Main
- Dimensions: 21x15
Heating
- Central, Gas
Cooling
- Central Air, Electric
Appliances
- Included: Dishwasher, Electric Range, Electric Water Heater, Disposal, Microwave Hood Fan, Microwave, Range Hood, Smooth Cooktop, Self Cleaning Oven, Plumbed For Ice Maker
- Laundry: Washer Hookup, Dryer Hookup
Features
- Attic, Ceiling Fan(s), Eat-in Kitchen, Granite Counters, Pantry, Programmable Thermostat, Split Bedrooms, Storage, Walk-In Closet(s), Window Treatments
- Flooring: Carpet, Tile, Wood
- Windows: Double Pane Windows, Vinyl, Blinds, Drapes
- Basement: None
- Number of fireplaces: 1
- Fireplace features: Gas Log, Living Room
Interior area
- Total structure area: 1,720
- Total interior livable area: 1,720 sqft
Property
Parking
- Total spaces: 2
- Parking features: Attached, Garage, Garage Door Opener
- Has attached garage: Yes
- Covered spaces: 2
Features
- Levels: One
- Stories: 1
- Patio & porch: Covered, Deck, Patio
- Exterior features: Concrete Driveway
- Pool features: None
- Fencing: Back Yard,Privacy,Wood
- Waterfront features: None
Lot
- Size: 8,276 sqft
- Dimensions: 80 x 103
- Features: Cleared, City Lot, Landscaped, Level, Subdivision
Details
- Additional structures: None
- Parcel number: 80521380000
- Special conditions: None
Construction
Type & style
- Home type: SingleFamily
- Architectural style: Traditional
- Property subtype: Single Family Residence
Materials
- Brick
- Foundation: Slab
- Roof: Architectural,Shingle
Condition
- New construction: No
- Year built: 2016
Utilities & green energy
- Sewer: Public Sewer
- Water: Public
- Utilities for property: Electricity Available, Natural Gas Available, Sewer Available, Water Available
Community & neighborhood
Security
- Security features: Security System, Smoke Detector(s)
Community
- Community features: Curbs, Near State Park, Near Schools
Location
- Region: Prairie Grove
- Subdivision: Sundowner
Other
Other facts
- Listing terms: ARM,Conventional,FHA,USDA Loan,VA Loan
- Road surface type: Paved
Price history
| Date | Event | Price |
|---|---|---|
| 9/25/2025 | Sold | $300,000-6.3%$174/sqft |
Source: | ||
| 7/15/2025 | Price change | $320,000-2.7%$186/sqft |
Source: | ||
| 6/29/2025 | Price change | $329,000-0.3%$191/sqft |
Source: | ||
| 3/19/2025 | Listed for sale | $330,000+6.5%$192/sqft |
Source: | ||
| 11/6/2024 | Listing removed | $310,000$180/sqft |
Source: | ||
Public tax history
| Year | Property taxes | Tax assessment |
|---|---|---|
| 2024 | $1,431 -1.3% | $37,724 +4.6% |
| 2023 | $1,450 +1.4% | $36,052 +7.8% |
| 2022 | $1,430 | $33,430 |
Find assessor info on the county website
Neighborhood: 72753
Nearby schools
GreatSchools rating
- 6/10Prairie Grove Middle SchoolGrades: 4-6Distance: 1.3 mi
- 5/10Prairie Grove Junior High SchoolGrades: 7-8Distance: 1.3 mi
- 8/10Prairie Grove High SchoolGrades: 9-12Distance: 1.6 mi
Schools provided by the listing agent
- District: Prairie Grove
Source: ArkansasOne MLS. This data may not be complete. We recommend contacting the local school district to confirm school assignments for this home.

Get pre-qualified for a loan
At Zillow Home Loans, we can pre-qualify you in as little as 5 minutes with no impact to your credit score.An equal housing lender. NMLS #10287.

