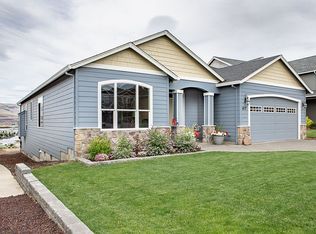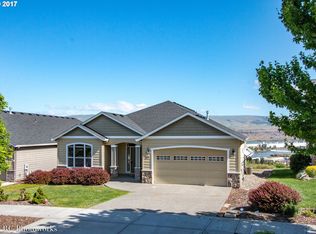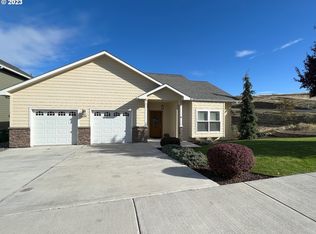When you enter this home and see the stunning views of the river and mountain, you are immediately drawn-in. The downstairs offers a gorgeous office, open concept kitchen and living space, walk-in pantry, and ample storage. Upstairs you will find the master suite with spa-like bath and walk-in closet, along with 3 additional bedrooms, media room with wet bar, and laundry room. Terraced yard, workshop, and so much more!
This property is off market, which means it's not currently listed for sale or rent on Zillow. This may be different from what's available on other websites or public sources.



