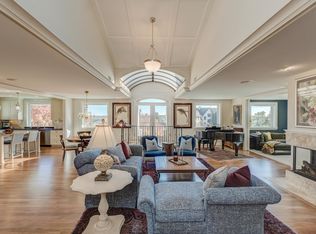Closed
$699,900
421 Summit Ave APT 2, Saint Paul, MN 55102
2beds
1,976sqft
Converted Mansion
Built in 1913
-- sqft lot
$700,100 Zestimate®
$354/sqft
$2,473 Estimated rent
Home value
$700,100
$644,000 - $763,000
$2,473/mo
Zestimate® history
Loading...
Owner options
Explore your selling options
What's special
This stunning condominium in a magnificent Italianate mansion atop Ramsey Hill is not to be missed. One of only 3 units, this grand condominium overlooking the Mississippi River Valley and downtown St. Paul is a very unique find. Enjoy views year round, from either the expansive Living Room or the large 2nd floor deck (truly a rare find on Summit Ave.) Inside, the rooms are generously sized with high ceilings that let sunlight fill the space. The open Kitchen and Informal Dining Room accommodate modern life, without losing the historic charm and grace felt throughout this home. Two Walk-In Pantries, one with a wet bar, make entertaining easy and elegant. The Primary Bedroom features a large walk-in closet and full bath. Access is convenient and safe, with an elevator directly from the private garage stall into the unit. Immediately across Summit Ave from the historic University Club with the Varsity Grill and Member's Bar. Admire the newly completed landscaping that matches the character of the property perfectly. Precious few condominiums in St. Paul have the grand elegance, million dollar views and architectural sophistication this unit offers.
Zillow last checked: 8 hours ago
Listing updated: November 01, 2025 at 09:24am
Listed by:
Charles A. Merck 651-243-0243,
Merck Real Estate Company, LLC,
Andrew J. Paulsen 651-269-8219
Bought with:
Charles A. Merck
Merck Real Estate Company, LLC
Source: NorthstarMLS as distributed by MLS GRID,MLS#: 6758135
Facts & features
Interior
Bedrooms & bathrooms
- Bedrooms: 2
- Bathrooms: 2
- Full bathrooms: 1
- 3/4 bathrooms: 1
Bedroom 1
- Level: Second
- Area: 238 Square Feet
- Dimensions: 17x14
Bedroom 2
- Level: Second
- Area: 120 Square Feet
- Dimensions: 12x10
Other
- Level: Second
- Area: 84 Square Feet
- Dimensions: 10.5x8
Deck
- Level: Second
- Area: 144 Square Feet
- Dimensions: 12x12
Den
- Level: Second
- Area: 130 Square Feet
- Dimensions: 13x10
Den
- Level: Second
- Area: 66 Square Feet
- Dimensions: 11x6
Informal dining room
- Level: Second
- Area: 143 Square Feet
- Dimensions: 13x11
Kitchen
- Level: Second
- Area: 238 Square Feet
- Dimensions: 17x14
Living room
- Level: Second
- Area: 382.5 Square Feet
- Dimensions: 22.5x17
Other
- Level: Second
- Area: 24 Square Feet
- Dimensions: 6x4
Heating
- Boiler, Radiator(s)
Cooling
- Central Air
Appliances
- Included: Dishwasher, Disposal, Dryer, Freezer, Microwave, Range, Refrigerator, Stainless Steel Appliance(s), Washer
Features
- Basement: Full,Storage Space
- Number of fireplaces: 1
- Fireplace features: Wood Burning
Interior area
- Total structure area: 1,976
- Total interior livable area: 1,976 sqft
- Finished area above ground: 1,976
- Finished area below ground: 0
Property
Parking
- Total spaces: 1
- Parking features: Attached
- Attached garage spaces: 1
- Details: Garage Door Height (7), Garage Door Width (9)
Accessibility
- Accessibility features: Accessible Elevator Installed
Features
- Levels: More Than 2 Stories
- Patio & porch: Deck
Lot
- Size: 1,742 sqft
- Features: Many Trees
Details
- Foundation area: 1976
- Parcel number: 012823240247
- Zoning description: Residential-Multi-Family
Construction
Type & style
- Home type: Condo
- Property subtype: Converted Mansion
- Attached to another structure: Yes
Materials
- Stucco
Condition
- Age of Property: 112
- New construction: No
- Year built: 1913
Utilities & green energy
- Gas: Electric, Natural Gas
- Sewer: City Sewer/Connected
- Water: City Water/Connected
Community & neighborhood
Location
- Region: Saint Paul
- Subdivision: Condo 297 Buxton House Condo
HOA & financial
HOA
- Has HOA: Yes
- HOA fee: $973 monthly
- Amenities included: Common Garden, Elevator(s), In-Ground Sprinkler System
- Services included: Maintenance Structure, Hazard Insurance, Heating, Lawn Care, Maintenance Grounds, Trash, Sewer, Snow Removal
- Association name: Buxton House
- Association phone: 305-389-9037
Price history
| Date | Event | Price |
|---|---|---|
| 10/24/2025 | Sold | $699,900$354/sqft |
Source: | ||
| 10/16/2025 | Pending sale | $699,900$354/sqft |
Source: | ||
| 8/21/2025 | Price change | $699,900-3.4%$354/sqft |
Source: | ||
| 7/19/2025 | Listed for sale | $724,900-3.3%$367/sqft |
Source: | ||
| 7/4/2025 | Listing removed | $749,900$380/sqft |
Source: | ||
Public tax history
| Year | Property taxes | Tax assessment |
|---|---|---|
| 2024 | $11,836 +1.6% | $731,100 +1.5% |
| 2023 | $11,646 -2.2% | $720,600 +3% |
| 2022 | $11,906 +9.5% | $699,700 +1.5% |
Find assessor info on the county website
Neighborhood: Summit-University
Nearby schools
GreatSchools rating
- NAJackson Magnet Elementary SchoolGrades: PK-5Distance: 1.2 mi
- 3/10Hidden River Middle SchoolGrades: 6-8Distance: 2.7 mi
- 7/10Central Senior High SchoolGrades: 9-12Distance: 1.6 mi
Get a cash offer in 3 minutes
Find out how much your home could sell for in as little as 3 minutes with a no-obligation cash offer.
Estimated market value
$700,100
Get a cash offer in 3 minutes
Find out how much your home could sell for in as little as 3 minutes with a no-obligation cash offer.
Estimated market value
$700,100

