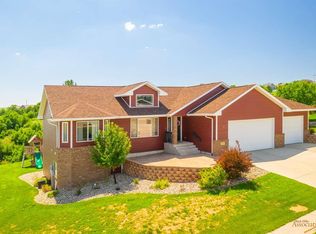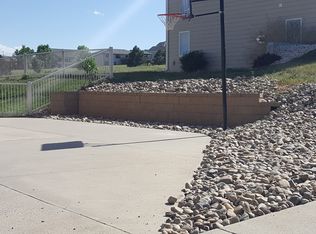Listed by Shauna Sheets, KWBH, 605-545-5430. Gorgeous ranch style home in a desirable neighborhood on 1.24 acres inside city limits!*Features like wood floors, stained glass windows, and doors, new roof, and siding in 2020, and more make this home a must-see *4bedrooms and 3 bathrooms *Spacious entryway welcomes you in and gives a straight sightline through the home into the beautiful canyon behind *The main living area is accented by vaulted ceilings, wood floors, and an electric fireplace with floor to ceiling stacked stone accent wall *Cozy dining area for meals with family and friends *Chef's kitchen with upgraded cabinetry with crown molding, granite countertops, high-end stainless steel appliances, and a breakfast bar for added seating *Main floor laundry room *Main floor master suite with a spacious bedroom with trayed ceilings, corner windows, a walk-in closet and a spa-like bathroom with a jet tub and a custom tile walk-in shower *2 more bedrooms and 1 bathroom complete this level. Walkout basement level features a comfortable living room with corner gas fireplace, an impressive 12'x31' multi-purpose room (think in-home gym space or media/game room!), bonus storage room, 1 large bedroom with walk-through closet and a full bathroom *Outside has an attached and finished 3-car garage with epoxy floors and side yard access *Enjoy the views of the beautiful canyon behind from the raised back deck *Fully fenced back yard with bonus ground-level concrete patio *Fantastic curb appeal and a well-manicured yard with mature landscaping throughout *Great camper or boat storage next to 3rd stall garage *Located near restaurants, local businesses, and major medical facilities- call today!
This property is off market, which means it's not currently listed for sale or rent on Zillow. This may be different from what's available on other websites or public sources.

