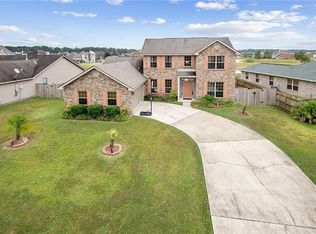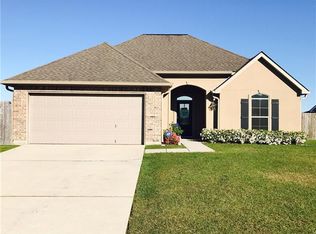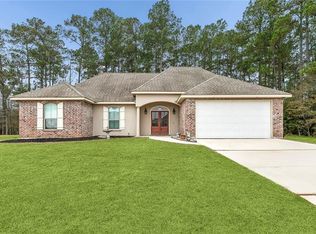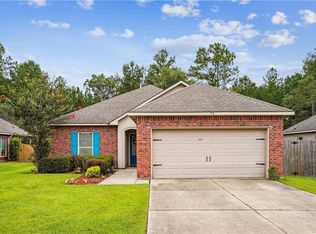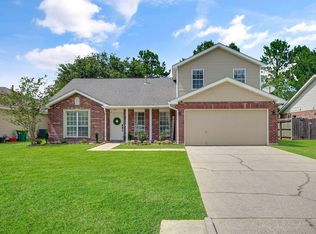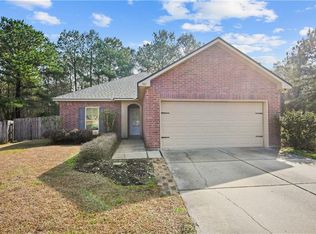Wonderful mint condition home available in Penn Mill Lakes Subdivision in Covington! This home makes aging-in-place a breeze due to its no steps/low angled ramps, hardwood hickory and ceramic tile flooring throughout (NO CARPET!), primary restroom with ADA shower/other features, and whole-home generator, PLUS rear yard access! This home has a large covered concrete patio that overlooks one of the subdivision ponds/lakes, which makes for a peaceful retreat when having morning coffee or when entertaining family or friends. OWNER FINANCING AVAILABLE ***Newer roof, no flood insurance required by most lenders. **New A/C-Heater installed 9/15/25. Will likely qualify for FHA Loan. Schedule your viewing today!
Active
Price cut: $20K (11/21)
$275,000
421 Steeple Chase Rd, Covington, LA 70435
3beds
1,607sqft
Est.:
Single Family Residence
Built in 2007
-- sqft lot
$-- Zestimate®
$171/sqft
$42/mo HOA
What's special
Rear yard accessCeramic tile flooringNewer roof
- 305 days |
- 462 |
- 19 |
Zillow last checked: 8 hours ago
Listing updated: December 29, 2025 at 02:55pm
Listed by:
Cheryl Granger 985-807-3509,
Champion Real Estate of LA 985-807-3509
Source: GSREIN,MLS#: 2496522
Tour with a local agent
Facts & features
Interior
Bedrooms & bathrooms
- Bedrooms: 3
- Bathrooms: 2
- Full bathrooms: 2
Primary bedroom
- Description: Flooring: Wood
- Level: Lower
- Dimensions: 14.5x14
Bedroom
- Description: Flooring: Wood
- Level: Lower
- Dimensions: 11x12
Bedroom
- Description: Flooring: Wood
- Level: Lower
- Dimensions: 10.5x12
Breakfast room nook
- Description: Flooring: Tile
- Level: Lower
- Dimensions: 7x12
Garage
- Description: Flooring: Other
- Level: Lower
- Dimensions: 20.7x19.6
Great room
- Description: Flooring: Wood
- Level: Lower
- Dimensions: 15.5x16.5
Kitchen
- Description: Flooring: Tile
- Level: Lower
- Dimensions: 14x12
Patio
- Description: Flooring: Other
- Level: Lower
- Dimensions: 27x15
Heating
- Central
Cooling
- Central Air, 1 Unit
Appliances
- Included: Dishwasher, Microwave, Oven, Range
Features
- Ceiling Fan(s), Handicap Access, Pantry
- Windows: Screens
- Has fireplace: No
- Fireplace features: None
Interior area
- Total structure area: 2,540
- Total interior livable area: 1,607 sqft
Video & virtual tour
Property
Parking
- Total spaces: 2
- Parking features: Garage, Two Spaces, Garage Door Opener
- Has garage: Yes
Accessibility
- Accessibility features: Accessibility Features
Features
- Levels: One
- Stories: 1
- Patio & porch: Concrete, Covered
- Pool features: Community
- Waterfront features: Lake
Lot
- Dimensions: 96 x 120 x 69 x 120
- Features: Outside City Limits, Rectangular Lot
Details
- Parcel number: 2C
- Special conditions: None
Construction
Type & style
- Home type: SingleFamily
- Architectural style: Traditional
- Property subtype: Single Family Residence
Materials
- Brick Veneer, Vinyl Siding
- Foundation: Slab
- Roof: Shingle
Condition
- Excellent
- Year built: 2007
Utilities & green energy
- Electric: Generator
- Sewer: Public Sewer
- Water: Public
Community & HOA
Community
- Features: Pool
- Security: Security System, Smoke Detector(s)
- Subdivision: Penn Mill Lakes
HOA
- Has HOA: Yes
- Amenities included: Clubhouse
- HOA fee: $500 annually
- HOA name: Gulf South
Location
- Region: Covington
Financial & listing details
- Price per square foot: $171/sqft
- Tax assessed value: $168,900
- Annual tax amount: $1,095
- Date on market: 4/11/2025
Estimated market value
Not available
Estimated sales range
Not available
Not available
Price history
Price history
| Date | Event | Price |
|---|---|---|
| 11/21/2025 | Price change | $275,000-6.8%$171/sqft |
Source: | ||
| 4/14/2025 | Listed for sale | $295,000$184/sqft |
Source: | ||
Public tax history
Public tax history
| Year | Property taxes | Tax assessment |
|---|---|---|
| 2024 | $1,095 +23% | $16,890 +15.4% |
| 2023 | $891 | $14,637 |
| 2022 | $891 +0.2% | $14,637 |
Find assessor info on the county website
BuyAbility℠ payment
Est. payment
$1,619/mo
Principal & interest
$1314
Property taxes
$167
Other costs
$138
Climate risks
Neighborhood: 70435
Nearby schools
GreatSchools rating
- 5/10Pine View Middle SchoolGrades: 4-6Distance: 4.1 mi
- 4/10William Pitcher Junior High SchoolGrades: 7-8Distance: 5 mi
- 5/10Covington High SchoolGrades: 9-12Distance: 2.8 mi
Schools provided by the listing agent
- Elementary: STPSB.ORG
- Middle: STPSB.ORG
- High: STPSB.ORG
Source: GSREIN. This data may not be complete. We recommend contacting the local school district to confirm school assignments for this home.
- Loading
- Loading
