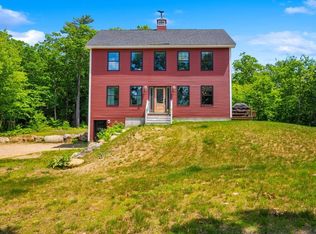Closed
Listed by:
Susan C Bradley,
Coldwell Banker Realty Gilford NH Off:603-524-2255
Bought with: KW Coastal and Lakes & Mountains Realty/Meredith
$940,000
421 Squam Lake Road, Sandwich, NH 03227
3beds
2,958sqft
Single Family Residence
Built in 1995
4.4 Acres Lot
$977,200 Zestimate®
$318/sqft
$3,482 Estimated rent
Home value
$977,200
$801,000 - $1.18M
$3,482/mo
Zestimate® history
Loading...
Owner options
Explore your selling options
What's special
Come and enjoy the serenity of this well-maintained 3 bedroom/3 bath home and attached dwelling unit on private 40+ acre Barville Pond– all within walking distance to Squam Lake’s public beach and boat launch. The main house features both single and multi-level living with a large master bedroom and walk-in closet, sugar pine floors, working fireplace, eat-in kitchen, “tree house” solarium, 3-season screened porch, ample closets, full walkout basement, and spacious 2-car garage. The separate-entry 800 s/f 1-bedroom apartment above the garage is well suited for extended family or tenants and has a strong rental history. Together with views of the pond and mountains, a garden shed, Old Town Canoe, and circular driveway, this 4.4. acre wooded property offers a rare opportunity to live close to shopping and dining in Center Sandwich & Center Harbor, Squam Lake, the Sandwich Fair, and popular hiking trails.
Zillow last checked: 8 hours ago
Listing updated: June 16, 2025 at 08:37am
Listed by:
Susan C Bradley,
Coldwell Banker Realty Gilford NH Off:603-524-2255
Bought with:
Mary-Ann Schmidt
KW Coastal and Lakes & Mountains Realty/Meredith
Source: PrimeMLS,MLS#: 5034198
Facts & features
Interior
Bedrooms & bathrooms
- Bedrooms: 3
- Bathrooms: 3
- Full bathrooms: 1
- 3/4 bathrooms: 2
Heating
- Propane, Baseboard, Hot Water, Zoned
Cooling
- None
Appliances
- Included: Dishwasher, Dryer, Refrigerator, Washer, Gas Stove, Exhaust Fan
- Laundry: Laundry Hook-ups, 1st Floor Laundry
Features
- In-Law/Accessory Dwelling, Natural Light, Walk-In Closet(s)
- Flooring: Carpet, Tile, Vinyl, Wood
- Windows: Skylight(s)
- Basement: Concrete,Concrete Floor,Crawl Space,Partial,Interior Stairs,Storage Space,Sump Pump,Unfinished,Walkout,Interior Access,Exterior Entry,Walk-Out Access
- Attic: Attic with Hatch/Skuttle
- Number of fireplaces: 1
- Fireplace features: Wood Burning, 1 Fireplace
Interior area
- Total structure area: 3,758
- Total interior livable area: 2,958 sqft
- Finished area above ground: 2,958
- Finished area below ground: 0
Property
Parking
- Total spaces: 2
- Parking features: Circular Driveway, Dirt, Gravel, Auto Open, Direct Entry, Garage, Parking Spaces 2, Attached
- Garage spaces: 2
Accessibility
- Accessibility features: 1st Floor 3/4 Bathroom, 1st Floor Hrd Surfce Flr, Bathroom w/Tub, Hard Surface Flooring, Low Pile Carpet, 1st Floor Laundry
Features
- Levels: 1.75
- Stories: 1
- Patio & porch: Enclosed Porch, Screened Porch
- Exterior features: Natural Shade
- Has view: Yes
- View description: Water
- Has water view: Yes
- Water view: Water
- Waterfront features: Lake Access, Pond Frontage, Waterfront
- Body of water: Barville Pond
- Frontage length: Water frontage: 228,Road frontage: 753
Lot
- Size: 4.40 Acres
- Features: Country Setting, Sloped, Trail/Near Trail, Views, Walking Trails, Wooded, Near Paths
Details
- Parcel number: SDWIM00R20L000001S000000
- Zoning description: Rural Residential
- Other equipment: Standby Generator
Construction
Type & style
- Home type: SingleFamily
- Architectural style: Cape
- Property subtype: Single Family Residence
Materials
- Wood Frame, Cedar Exterior, Clapboard Exterior, Wood Exterior, Wood Siding
- Foundation: Concrete, Poured Concrete
- Roof: Shingle,Asphalt Shingle
Condition
- New construction: No
- Year built: 1995
Utilities & green energy
- Electric: 200+ Amp Service, Circuit Breakers
- Sewer: 1250 Gallon, Leach Field, On-Site Septic Exists, Private Sewer, Septic Tank
- Utilities for property: Cable Available, Propane, Phone Available
Community & neighborhood
Security
- Security features: Smoke Detector(s)
Location
- Region: Sandwich
Other
Other facts
- Road surface type: Paved
Price history
| Date | Event | Price |
|---|---|---|
| 6/16/2025 | Sold | $940,000$318/sqft |
Source: | ||
| 5/16/2025 | Contingent | $940,000$318/sqft |
Source: | ||
| 4/16/2025 | Price change | $940,000-2.7%$318/sqft |
Source: | ||
| 3/31/2025 | Listed for sale | $966,000+103.4%$327/sqft |
Source: | ||
| 8/14/2023 | Listing removed | -- |
Source: Zillow Rentals | ||
Public tax history
| Year | Property taxes | Tax assessment |
|---|---|---|
| 2024 | $7,303 | $473,600 |
| 2023 | $7,303 +7% | $473,600 |
| 2022 | $6,825 -0.4% | $473,600 |
Find assessor info on the county website
Neighborhood: 03227
Nearby schools
GreatSchools rating
- 7/10Sandwich Central SchoolGrades: K-6Distance: 1.7 mi
- 8/10Inter-Lakes Middle SchoolGrades: 7-8Distance: 8.5 mi
- 6/10Inter-Lakes High SchoolGrades: 9-12Distance: 8.5 mi
Schools provided by the listing agent
- Elementary: Sandwich Central School
- Middle: InterLakes Middle School
- High: InterLakes High School
- District: Inter-Lakes Coop Sch Dst
Source: PrimeMLS. This data may not be complete. We recommend contacting the local school district to confirm school assignments for this home.

Get pre-qualified for a loan
At Zillow Home Loans, we can pre-qualify you in as little as 5 minutes with no impact to your credit score.An equal housing lender. NMLS #10287.
