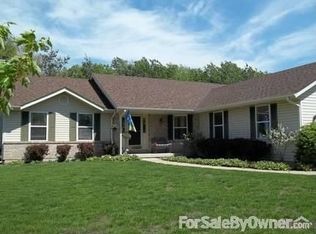Well-kept 2 story home in a great location close to parks, downtown CL & only a 6 minute bike ride to the train station. Easy access for commuters too. The main floor offers formal dining and living rooms and a great open floor plan in the kitchen and family room, making this home ideal for entertaining. Light a fire in the fireplace for a cozy and warm environment. Upstairs, you'll find 4 bedrooms and 2 full baths. Master suite features vaulted ceiling, his and her closets and private bath with whirlpool tub and double sinks. The rec room in the basement would make an excellent play area plus an office and workshop. Large corner lot is a 1/3 of an acre and has plenty of room for pets and kids to run and play. Evergreen trees surrounding the patio provide a private retreat in the backyard. This pristine and immaculately maintained home is truly move in ready with neutral paint colors and new carpet. A/C is only 2 years old. Home warranty included for peace of mind. Make it yours today!
This property is off market, which means it's not currently listed for sale or rent on Zillow. This may be different from what's available on other websites or public sources.
