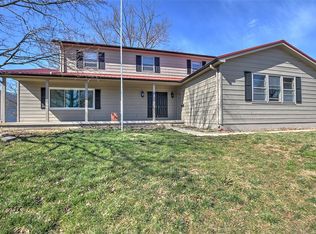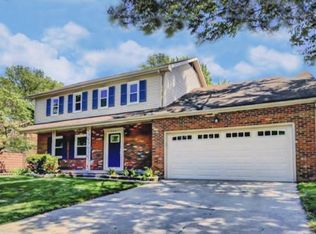4 bedroom Bay Shore home! Hardwood floors thoughout main floor and all 4 bedrooms. Wood burning FP in living room, dining room offers access to an enclosed sun porch. Sellers remodeled kitchen in 2011. Maple cabinets, upgraded stainless appliances, grantie counters and plenty of work space! Main floor half bath and 2 full baths up, one being the master bath. Nice built in cabinet in one of the bedrooms which makes for a great office. Family room and laundry on lower level just a few steps down from the main floor. Generous room sizes and the wall to wall white custom built storage cabinet in family room is great for additional storage. Roof 2010, HVAC 2019, kithen 2011. Call your agent today to schedule your showing.
This property is off market, which means it's not currently listed for sale or rent on Zillow. This may be different from what's available on other websites or public sources.

