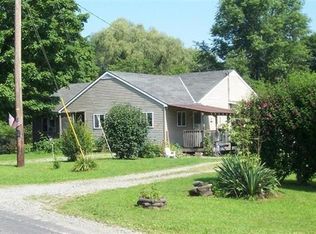Sold for $345,000
$345,000
421 Shehawken Rd, Preston Park, PA 18455
3beds
2,077sqft
Residential, Single Family Residence
Built in 1910
2.7 Acres Lot
$366,400 Zestimate®
$166/sqft
$1,906 Estimated rent
Home value
$366,400
$341,000 - $392,000
$1,906/mo
Zestimate® history
Loading...
Owner options
Explore your selling options
What's special
Located on 2.7 acres of pristine property, this fully renovated 1910 farmhouse offers serene surroundings and a beautiful living space. The acreage backs up to the O&W rail trail, offering endless opportunities for recreational activities such as hiking, biking, and ATVing. The property is also home to an apple, pear, and plum orchard, blueberry bushes, asparagus bed, vegetable garden, and perennial flower beds. Picture yourself enjoying peaceful surroundings on the stone patio or the beautiful wrap-around deck with above ground pool. The traditional style front porch is perfect for enjoying morning coffee or afternoon cocktails. Tucked away is a handcrafted ''Thinking Garden'' that can be used to meditate while taking in nature's surroundings. The spacious 2 car garage can be used to store cars and recreational vehicles and has a finished upper Level used as a gaming/ exercising room. A shed also provides additional storage on the property. Entering this three bedroom, two bath room home, you'll find hardwood throughout the first floor, updated dining/kitchen area, family and living rooms (access to wrap-around deck), and a wood stove in the living room, which is an ample heating source. The second floor contains 3 bedrooms, a full bathroom, and an office space. An attached reference sheet list of many other upgrades and details of this magnificent home., Baths: 1 Bath Lev 1,1 Bath Lev 2, Beds: 2+ Bed 2nd, SqFt Fin - Main: 1258.00, SqFt Fin - 3rd: 0.00, Tax Information: Available, Dining Area: Y, SqFt Fin - 2nd: 819.00
Zillow last checked: 8 hours ago
Listing updated: September 07, 2024 at 09:34pm
Listed by:
Nermin M. Moses,
Coldwell Banker Town & Country Properties Moscow
Bought with:
NON MEMBER
NON MEMBER
Source: GSBR,MLS#: 232663
Facts & features
Interior
Bedrooms & bathrooms
- Bedrooms: 3
- Bathrooms: 2
- Full bathrooms: 2
Bedroom 1
- Area: 187.61 Square Feet
- Dimensions: 8.9 x 21.08
Bedroom 2
- Area: 175.55 Square Feet
- Dimensions: 16.33 x 10.75
Bedroom 3
- Area: 108.13 Square Feet
- Dimensions: 11 x 9.83
Bathroom 1
- Area: 39.78 Square Feet
- Dimensions: 4.08 x 9.75
Bathroom 2
- Area: 50.02 Square Feet
- Dimensions: 7.5 x 6.67
Bonus room
- Description: Storage - Used As A Walk-In Closet
- Area: 42.14 Square Feet
- Dimensions: 6.17 x 6.83
Dining room
- Description: Hw Floors, Open Concept
- Area: 110.59 Square Feet
- Dimensions: 11.25 x 9.83
Family room
- Description: Hw Floors, Built-Ins
- Area: 288.12 Square Feet
- Dimensions: 20.58 x 14
Game room
- Description: Above Detached Garage
- Area: 385 Square Feet
- Dimensions: 14.17 x 27.17
Kitchen
- Description: Includes The Breakfast Nook
- Area: 325.12 Square Feet
- Dimensions: 27.67 x 11.75
Laundry
- Area: 99.61 Square Feet
- Dimensions: 11.83 x 8.42
Living room
- Description: Hw Floors, Wood Stove
- Area: 231.98 Square Feet
- Dimensions: 10.75 x 21.58
Office
- Area: 58.02 Square Feet
- Dimensions: 6 x 9.67
Heating
- Baseboard, Wood Stove, Oil
Cooling
- Ceiling Fan(s)
Appliances
- Included: Dryer, Washer, Refrigerator, Electric Range, Electric Oven, Dishwasher
Features
- Eat-in Kitchen, Drywall, Walk-In Closet(s), Pantry, Kitchen Island
- Flooring: Carpet, Wood, Vinyl, Tile
- Doors: Storm Door(s)
- Basement: Exterior Entry,Unfinished,Partial,Interior Entry
- Attic: Pull Down Stairs
- Has fireplace: Yes
- Fireplace features: Free Standing, Wood Burning
Interior area
- Total structure area: 2,077
- Total interior livable area: 2,077 sqft
- Finished area above ground: 2,077
- Finished area below ground: 0
Property
Parking
- Total spaces: 2
- Parking features: Detached, Off Street, Gravel
- Garage spaces: 2
Features
- Levels: Two,One and One Half
- Stories: 2
- Patio & porch: Deck, Porch
- Pool features: Above Ground
- Has view: Yes
- Frontage length: 585.00
Lot
- Size: 2.70 Acres
- Dimensions: 585 x 325 x 626 x 122 x 53
- Features: Landscaped, Views, Orchard(s)
Details
- Additional structures: Shed(s)
- Parcel number: 20001420006
- Zoning description: Residential
Construction
Type & style
- Home type: SingleFamily
- Architectural style: Traditional
- Property subtype: Residential, Single Family Residence
Materials
- Vinyl Siding
- Roof: Composition,Wood
Condition
- New construction: No
- Year built: 1910
Utilities & green energy
- Sewer: Septic Tank
- Water: Well
- Utilities for property: Cable Available
Community & neighborhood
Location
- Region: Preston Park
Other
Other facts
- Listing terms: Cash,VA Loan,FHA,Conventional
- Road surface type: Paved
Price history
| Date | Event | Price |
|---|---|---|
| 3/30/2025 | Listing removed | $395,000$190/sqft |
Source: | ||
| 1/30/2025 | Listed for sale | $395,000-4.8%$190/sqft |
Source: | ||
| 11/6/2024 | Listing removed | $415,000$200/sqft |
Source: | ||
| 9/9/2024 | Listed for sale | $415,000+20.3%$200/sqft |
Source: | ||
| 9/29/2023 | Sold | $345,000-1.4%$166/sqft |
Source: | ||
Public tax history
| Year | Property taxes | Tax assessment |
|---|---|---|
| 2025 | $3,415 +3.2% | $200,700 |
| 2024 | $3,310 | $200,700 |
| 2023 | $3,310 -7.3% | $200,700 +41% |
Find assessor info on the county website
Neighborhood: 18455
Nearby schools
GreatSchools rating
- 7/10Preston SchoolGrades: K-8Distance: 2.1 mi
- 8/10Honesdale High SchoolGrades: 9-12Distance: 23 mi
Get pre-qualified for a loan
At Zillow Home Loans, we can pre-qualify you in as little as 5 minutes with no impact to your credit score.An equal housing lender. NMLS #10287.
