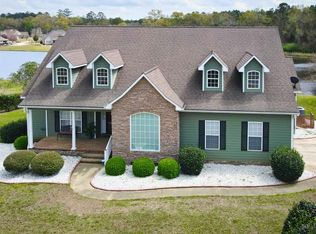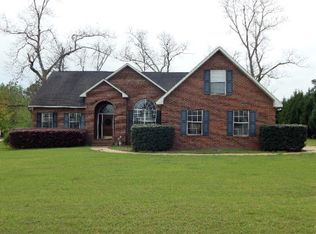Lovely 3 bedroom, 2 bath brick home on the water in Shallowbrook Farms. Convenient to Thomasville and Tallahassee this well kept home has hardwood and tile flooring, built-in bookcases, a home office with lots of shelving, Formal dining room, laundry room, even a craft room for those DIY projects. Kitchen has hard surface countertops, a kitchen island and a breakfast area. Family room has vaulted ceiling, fireplace flanked with built-ins and is open to the kitchen...perfect for entertaining. Master suite has walk-in closet and master bath with garden tub and separate shower, another bedroom has French doors that lead out to the deck and in ground pool with new Polaris. The nicely landscaped backyard also features a pool house complete with kitchen and bath, you can even fish right from your back yard. Don't miss out on this home in a great family neighborhood!
This property is off market, which means it's not currently listed for sale or rent on Zillow. This may be different from what's available on other websites or public sources.

