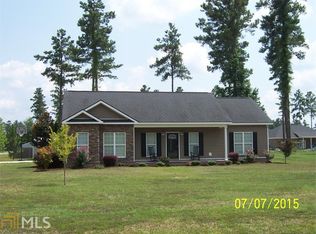This four bedroom two bath home located in the inviting Sugarland Subdivision is ideal for those who wish to live in the sought after Southeast Bulloch School District. The new homeowners will be pleased with the smooth flow of the open floor plan which includes the Living room, an eat-in kitchen and Master bedroom with ensuite and walk in closet located on the first floor. Three additional bedrooms and a second full bath can be found upstairs. Relax in a privately fenced in backyard and cool off in your very own inground pool. Sellers are offering a $1,500 carpet allowance for buyers to make their own flooring selection.
This property is off market, which means it's not currently listed for sale or rent on Zillow. This may be different from what's available on other websites or public sources.

