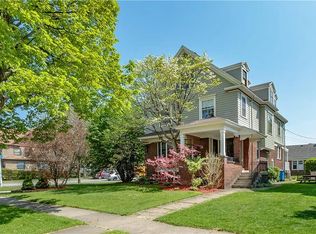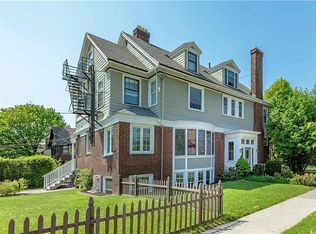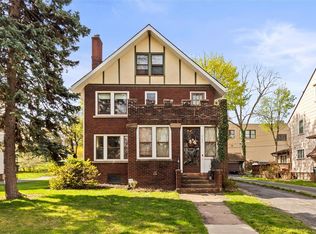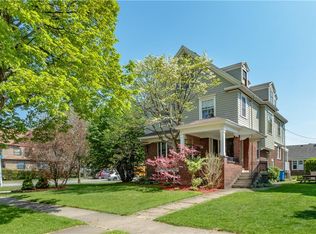Closed
$240,000
421 Seneca Pkwy, Rochester, NY 14613
5beds
2,820sqft
Single Family Residence
Built in 1923
8,759.92 Square Feet Lot
$252,900 Zestimate®
$85/sqft
$2,600 Estimated rent
Maximize your home sale
Get more eyes on your listing so you can sell faster and for more.
Home value
$252,900
$233,000 - $276,000
$2,600/mo
Zestimate® history
Loading...
Owner options
Explore your selling options
What's special
Welcome to 421 Seneca Parkway! This grand 5 bedroom 2.5 bath house sits on one of the most sought after streets in the Maplewood district. It contains 4 finished levels: the main floor contains a beautiful entry way, hardwood floors, loads of gum wood trim, a dining room/library with built-in shelving and cabinets, a large living room, an office space, a newly renovated eat-in kitchen in ‘20 with quartz counters and walk-in pantry with extra counter space; the 2nd floor has hardwood floors, 4 large bedrooms, full bath, enclosed porch; the 3rd floor has natural stained pine floors, a guest suite with bedroom, full bath, and walk-in attic spaces for extra storage: and a fully finished basement with 1/2 bath. Other upgrades include: tear off 30 year architectural roof in ‘11, replacement vinyl windows on 1st and 2nd floor ‘19, high efficiency furnace and water tank ‘19, garage doors ‘19, and new A/C ‘22. Conveniently located near Universities, Aquinas Institute, Maplewood Rose Garden, Genesee Riverway Trail & Lower Falls.
Zillow last checked: 8 hours ago
Listing updated: January 10, 2025 at 06:00am
Listed by:
Kristen Osborne 585-389-4009,
Howard Hanna
Bought with:
Nia Jones, 10401376399
Keller Williams Realty Greater Rochester
Source: NYSAMLSs,MLS#: R1560355 Originating MLS: Rochester
Originating MLS: Rochester
Facts & features
Interior
Bedrooms & bathrooms
- Bedrooms: 5
- Bathrooms: 3
- Full bathrooms: 2
- 1/2 bathrooms: 1
Heating
- Gas, Forced Air
Cooling
- Central Air
Appliances
- Included: Dryer, Dishwasher, Exhaust Fan, Disposal, Gas Oven, Gas Range, Gas Water Heater, Microwave, Refrigerator, Range Hood, Washer
- Laundry: In Basement
Features
- Attic, Ceiling Fan(s), Den, Separate/Formal Dining Room, Entrance Foyer, Separate/Formal Living Room, Guest Accommodations, Granite Counters, Home Office, Library, Living/Dining Room, Other, See Remarks, Walk-In Pantry, In-Law Floorplan
- Flooring: Hardwood, Tile, Varies
- Basement: Full,Finished
- Number of fireplaces: 1
Interior area
- Total structure area: 2,820
- Total interior livable area: 2,820 sqft
Property
Parking
- Total spaces: 2
- Parking features: Detached, Garage, Garage Door Opener
- Garage spaces: 2
Features
- Exterior features: Blacktop Driveway, Fence
- Fencing: Partial
Lot
- Size: 8,759 sqft
- Dimensions: 60 x 146
- Features: Near Public Transit, Rectangular, Rectangular Lot, Residential Lot
Details
- Parcel number: 26140009058000030030000000
- Special conditions: Standard
Construction
Type & style
- Home type: SingleFamily
- Architectural style: Colonial
- Property subtype: Single Family Residence
Materials
- Aluminum Siding, Steel Siding, Copper Plumbing
- Foundation: Block
- Roof: Asphalt
Condition
- Resale
- Year built: 1923
Utilities & green energy
- Electric: Circuit Breakers
- Sewer: Connected
- Water: Connected, Public
- Utilities for property: Cable Available, High Speed Internet Available, Sewer Connected, Water Connected
Community & neighborhood
Security
- Security features: Security System Owned
Location
- Region: Rochester
- Subdivision: Seneca Park Land Resub
Other
Other facts
- Listing terms: Cash,Conventional,FHA,VA Loan
Price history
| Date | Event | Price |
|---|---|---|
| 1/6/2025 | Sold | $240,000-7.3%$85/sqft |
Source: | ||
| 11/4/2024 | Pending sale | $259,000$92/sqft |
Source: | ||
| 10/26/2024 | Contingent | $259,000$92/sqft |
Source: | ||
| 10/15/2024 | Price change | $259,000-7.2%$92/sqft |
Source: | ||
| 9/27/2024 | Listed for sale | $279,000$99/sqft |
Source: | ||
Public tax history
| Year | Property taxes | Tax assessment |
|---|---|---|
| 2024 | -- | $306,300 +80.7% |
| 2023 | -- | $169,500 |
| 2022 | -- | $169,500 |
Find assessor info on the county website
Neighborhood: Maplewood
Nearby schools
GreatSchools rating
- 1/10School 7 Virgil GrissomGrades: PK-6Distance: 0.3 mi
- 3/10School 58 World Of Inquiry SchoolGrades: PK-12Distance: 2.9 mi
- 3/10School 54 Flower City Community SchoolGrades: PK-6Distance: 1.3 mi
Schools provided by the listing agent
- District: Rochester
Source: NYSAMLSs. This data may not be complete. We recommend contacting the local school district to confirm school assignments for this home.



