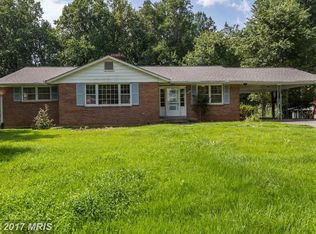Welcome to your new home! This surprisingly spacious and meticulously maintained rambler features a quiet & tranquil setting backing to acres of wooded parkland with stream and hiking trails all in the heart of Sherwood Forest! Gorgeous oak hardwood floors are featured throughout the entire main level (except kitchen) which offers a light-filled formal living room with brick hearth fireplace, formal dining room adjacent to the eat-in kitchen along with four main level bedrooms and two full baths including the master bedroom with private full bath. Downstairs you~ll find a huge finished daylight lower level with crown moldings which includes a spacious and sun-filled family room with wet bar, third full bath, another huge recreation room with second brick hearth fireplace and an inviting sunroom addition overlooking the perfectly private and peaceful yard! The double-wide driveway and two-car carport offer loads of off-street parking along with a built-in storage shed and the rear yard features a custom designed, rock-sided patio with fountain perfect for summer cookouts and seasonal entertaining and a private mulched path with access to the Northwest Branch parkland!
This property is off market, which means it's not currently listed for sale or rent on Zillow. This may be different from what's available on other websites or public sources.

