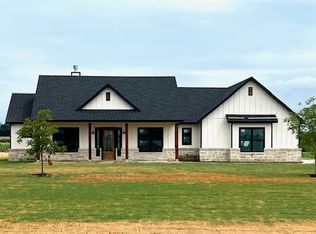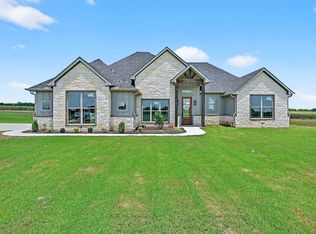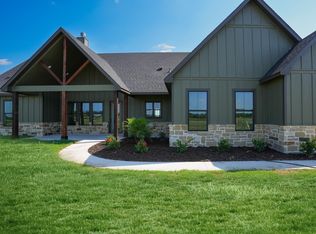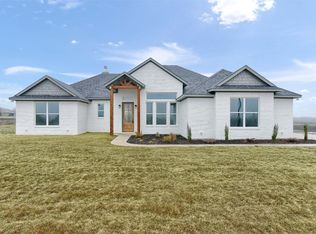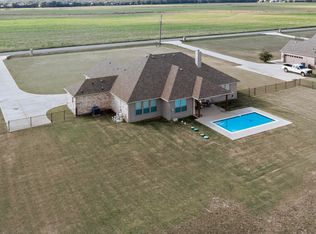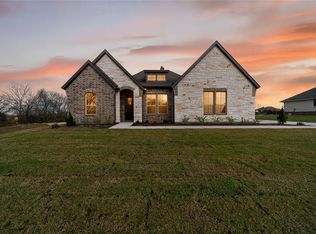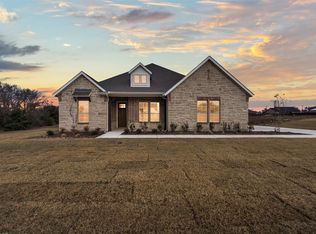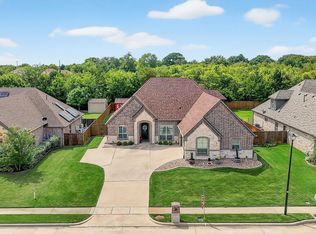Stunning Modern Farmhouse on 1 Acre – New Construction. This beautiful modern farmhouse, on a 1-acre lot offers an open-concept floor plan and exquisite finishes throughout, and has energy efficient foam insulation.
Key Features:
• Gourmet Kitchen: A chef’s dream with quartz countertops, custom cabinets, and a large island with a breakfast bar. Enjoy the convenience of a 7x10 butler’s pantry, perfect for additional storage and prep space.
• Spacious Living Area: The living room boasts a stunning stone fireplace as a focal point, complemented by cathedral ceilings that create a bright and airy atmosphere.
• Private Office: Need a quiet space to work or study? This home includes a private office, ideal for remote work or creative endeavors.
• Primary Suite Retreat: A spacious primary suite with an expansive ensuite bathroom featuring a luxurious soaking tub, a separate shower, dual vanities, and a generous walk-in closet that conveniently connects to the utility room.
• Split Bedroom Layout: The home features a split bedroom design, providing privacy and space for everyone. The two additional bedrooms share a beautifully designed Jack and Jill bath, each with separate vanities and walk-in closets.
• Outdoor Living: Enjoy peaceful and tranquil views from the covered back porch – the perfect spot for relaxation or entertaining.
• Additional Features: A half bath off the garage entry provides added convenience for guests and residents.
This home is a true gem, offering comfort, style, and space. Don’t miss out on the chance to make this dream home yours!
For sale
Price cut: $5K (2/11)
$584,900
421 Schneider Rd, Sherman, TX 75090
3beds
2,511sqft
Est.:
Farm, Single Family Residence
Built in 2025
1 Acres Lot
$-- Zestimate®
$233/sqft
$-- HOA
What's special
Stone fireplaceExquisite finishesOpen-concept floor planOutdoor livingPrivate officeSplit bedroom layoutQuartz countertops
- 312 days |
- 940 |
- 43 |
Zillow last checked: 8 hours ago
Listing updated: February 11, 2026 at 10:38am
Listed by:
Ken Taylor 0539879 903-200-5550,
RE/MAX Signature Properties 903-200-5550
Source: NTREIS,MLS#: 20898066
Tour with a local agent
Facts & features
Interior
Bedrooms & bathrooms
- Bedrooms: 3
- Bathrooms: 3
- Full bathrooms: 2
- 1/2 bathrooms: 1
Primary bedroom
- Features: Double Vanity, En Suite Bathroom, Garden Tub/Roman Tub, Separate Shower, Walk-In Closet(s)
- Level: First
- Dimensions: 16 x 14
Bedroom
- Features: Split Bedrooms, Walk-In Closet(s)
- Level: First
- Dimensions: 11 x 12
Bedroom
- Features: Split Bedrooms, Walk-In Closet(s)
- Level: First
- Dimensions: 11 x 12
Breakfast room nook
- Features: Eat-in Kitchen
- Level: First
- Dimensions: 10 x 12
Kitchen
- Features: Breakfast Bar, Built-in Features, Butler's Pantry, Eat-in Kitchen, Granite Counters, Walk-In Pantry
- Level: First
- Dimensions: 18 x 12
Living room
- Features: Ceiling Fan(s), Fireplace
- Level: First
- Dimensions: 18 x 22
Utility room
- Features: Built-in Features, Utility Room
- Level: First
- Dimensions: 0 x 0
Heating
- Central, Electric
Cooling
- Central Air, Ceiling Fan(s), Electric
Appliances
- Included: Dishwasher, Electric Range, Microwave
- Laundry: Laundry in Utility Room
Features
- Cathedral Ceiling(s), Decorative/Designer Lighting Fixtures, Eat-in Kitchen, High Speed Internet, Kitchen Island, Pantry, Vaulted Ceiling(s), Walk-In Closet(s)
- Flooring: Tile, Wood
- Has basement: No
- Number of fireplaces: 1
- Fireplace features: Living Room, Stone, Wood Burning
Interior area
- Total interior livable area: 2,511 sqft
Video & virtual tour
Property
Parking
- Total spaces: 2
- Parking features: Door-Single, Driveway, Garage, Garage Door Opener
- Attached garage spaces: 2
- Has uncovered spaces: Yes
Features
- Levels: One
- Stories: 1
- Patio & porch: Covered
- Pool features: None
Lot
- Size: 1 Acres
- Features: Acreage, Interior Lot
Details
- Parcel number: 444067
Construction
Type & style
- Home type: SingleFamily
- Architectural style: Farmhouse,Modern,Detached
- Property subtype: Farm, Single Family Residence
Materials
- Board & Batten Siding, Rock, Stone
- Foundation: Slab
- Roof: Composition
Condition
- Year built: 2025
Utilities & green energy
- Sewer: Aerobic Septic
- Water: Rural
- Utilities for property: Septic Available
Community & HOA
Community
- Subdivision: Schneider Farm Subdivision
HOA
- Has HOA: No
Location
- Region: Sherman
Financial & listing details
- Price per square foot: $233/sqft
- Tax assessed value: $242,714
- Date on market: 4/9/2025
- Cumulative days on market: 296 days
- Listing terms: Cash,Conventional,VA Loan
Estimated market value
Not available
Estimated sales range
Not available
Not available
Price history
Price history
| Date | Event | Price |
|---|---|---|
| 2/11/2026 | Price change | $584,900-0.8%$233/sqft |
Source: NTREIS #20898066 Report a problem | ||
| 12/6/2025 | Listed for sale | $589,900$235/sqft |
Source: NTREIS #20898066 Report a problem | ||
| 12/2/2025 | Pending sale | $589,900$235/sqft |
Source: NTREIS #20898066 Report a problem | ||
| 11/19/2025 | Contingent | $589,900$235/sqft |
Source: NTREIS #20898066 Report a problem | ||
| 4/9/2025 | Listed for sale | $589,900$235/sqft |
Source: NTREIS #20898066 Report a problem | ||
Public tax history
Public tax history
| Year | Property taxes | Tax assessment |
|---|---|---|
| 2025 | -- | $242,714 +179% |
| 2024 | $1,199 +5.9% | $87,000 +6.1% |
| 2023 | $1,132 | $82,000 |
Find assessor info on the county website
BuyAbility℠ payment
Est. payment
$3,656/mo
Principal & interest
$2739
Property taxes
$712
Home insurance
$205
Climate risks
Neighborhood: 75090
Nearby schools
GreatSchools rating
- 5/10Tom Bean Elementary SchoolGrades: PK-5Distance: 5.3 mi
- 5/10Tom Bean Middle SchoolGrades: 6-8Distance: 4.1 mi
- 7/10Tom Bean High SchoolGrades: 9-12Distance: 4.1 mi
Schools provided by the listing agent
- Elementary: Tom Bean
- Middle: Tom Bean
- High: Tom Bean
- District: Tom Bean ISD
Source: NTREIS. This data may not be complete. We recommend contacting the local school district to confirm school assignments for this home.
- Loading
- Loading
