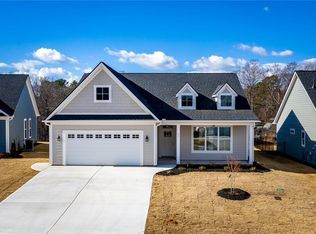Sold for $375,000
$375,000
421 Saybrooke Ln, Anderson, SC 29621
4beds
1,838sqft
Single Family Residence
Built in 2022
-- sqft lot
$365,100 Zestimate®
$204/sqft
$2,045 Estimated rent
Home value
$365,100
$329,000 - $409,000
$2,045/mo
Zestimate® history
Loading...
Owner options
Explore your selling options
What's special
Welcome to your dream home nestled in the heart of a vibrant neighborhood where convenience meets comfort. This beautiful 4-bedroom, 3-bathroom home boasts a blend of modern amenities and coastal charm.
Step inside to discover a spacious and open living area, adorned with hardwood floors and tasteful finishes throughout. The open-concept layout seamlessly connects the living room, dining area, and kitchen, creating an inviting space ideal for both relaxation and entertainment. The kitchen is a chef's delight, featuring stainless steel appliances, granite countertops, walk in pantry, ample cabinet space, and a convenient breakfast bar. Whether you're preparing a quick weekday meal or hosting a dinner party with friends and family, this kitchen is sure to inspire culinary creativity.
Retreat to the master suite, complete with a lavish en-suite bathroom and a sizable walk-in closet. Three additional bedrooms offer plenty of space for guests, children, or a home office, each boasting plush carpeting and generous closet space. Outside, you'll find a beautifully landscaped backyard oasis, perfect for enjoying dining or simply unwinding amidst nature's tranquility. The property also features a covered porch and private patio, ideal for morning coffee or evening cocktails. Located in a sought-after neighborhood, this home offers all the convenience. Take advantage of nearby walking trails, perfect for leisurely strolls or invigorating jogs. Explore dining options just minutes away and easy access to healthcare facilities, shopping centers, and major transportation routes, everything you need is right at your fingertips.
Zillow last checked: 8 hours ago
Listing updated: October 03, 2024 at 01:53pm
Listed by:
Holly Gunnels 864-617-0562,
BHHS C Dan Joyner - Anderson
Bought with:
Andrea Sarvis, 119226
Marchant Real Estate. Inc.
Source: WUMLS,MLS#: 20273575 Originating MLS: Western Upstate Association of Realtors
Originating MLS: Western Upstate Association of Realtors
Facts & features
Interior
Bedrooms & bathrooms
- Bedrooms: 4
- Bathrooms: 3
- Full bathrooms: 3
- Main level bathrooms: 2
- Main level bedrooms: 2
Primary bedroom
- Level: Main
- Dimensions: 15x12'3
Bedroom 2
- Level: Main
- Dimensions: 13x10'4
Bedroom 3
- Level: Upper
- Dimensions: 10'4x11'6
Bedroom 4
- Level: Upper
- Dimensions: 10'4x11'6
Dining room
- Level: Main
- Dimensions: 12'7x10'2
Garage
- Level: Main
- Dimensions: 20x20
Kitchen
- Level: Main
- Dimensions: 12'7x11'6
Laundry
- Level: Main
- Dimensions: 5'3x10
Living room
- Level: Main
- Dimensions: 14x16
Other
- Level: Upper
- Dimensions: 9x9'8
Heating
- Electric, Heat Pump
Cooling
- Heat Pump
Appliances
- Included: Dishwasher, Electric Oven, Electric Range, Disposal, Gas Water Heater, Microwave, Refrigerator, Smooth Cooktop, Plumbed For Ice Maker
- Laundry: Washer Hookup, Electric Dryer Hookup
Features
- Tray Ceiling(s), Ceiling Fan(s), Dual Sinks, Granite Counters, Garden Tub/Roman Tub, High Ceilings, Bath in Primary Bedroom, Main Level Primary, Pull Down Attic Stairs, Smooth Ceilings, Separate Shower, Cable TV, Vaulted Ceiling(s), Walk-In Closet(s), Walk-In Shower, Window Treatments
- Flooring: Carpet, Ceramic Tile, Hardwood
- Windows: Blinds, Tilt-In Windows, Vinyl
- Basement: None
- Fireplace features: Gas, Option
Interior area
- Total structure area: 1,838
- Total interior livable area: 1,838 sqft
- Finished area above ground: 1,838
- Finished area below ground: 0
Property
Parking
- Total spaces: 2
- Parking features: Attached, Garage, Driveway, Garage Door Opener
- Attached garage spaces: 2
Accessibility
- Accessibility features: Low Threshold Shower
Features
- Levels: Two
- Stories: 2
- Patio & porch: Front Porch, Patio
- Exterior features: Fence, Sprinkler/Irrigation, Porch, Patio
- Fencing: Yard Fenced
Lot
- Features: Cul-De-Sac, City Lot, Level, Steep Slope, Subdivision
Details
- Parcel number: 1472901017
Construction
Type & style
- Home type: SingleFamily
- Architectural style: Craftsman
- Property subtype: Single Family Residence
Materials
- Cement Siding
- Foundation: Slab
- Roof: Architectural,Shingle
Condition
- Year built: 2022
Details
- Builder name: Stoneridge
Utilities & green energy
- Sewer: Public Sewer
- Water: Public
- Utilities for property: Electricity Available, Natural Gas Available, Sewer Available, Water Available, Cable Available
Community & neighborhood
Community
- Community features: Common Grounds/Area
Location
- Region: Anderson
- Subdivision: Martin's Trail
HOA & financial
HOA
- Has HOA: Yes
- HOA fee: $330 annually
- Services included: Common Areas, Recreation Facilities, Street Lights
Other
Other facts
- Listing agreement: Exclusive Right To Sell
Price history
| Date | Event | Price |
|---|---|---|
| 6/7/2024 | Sold | $375,000-2.6%$204/sqft |
Source: | ||
| 5/3/2024 | Pending sale | $384,900$209/sqft |
Source: | ||
| 4/13/2024 | Listed for sale | $384,900+14.9%$209/sqft |
Source: | ||
| 3/18/2022 | Sold | $335,000$182/sqft |
Source: | ||
| 1/31/2022 | Pending sale | $335,000$182/sqft |
Source: | ||
Public tax history
Tax history is unavailable.
Neighborhood: 29621
Nearby schools
GreatSchools rating
- 9/10Midway Elementary School of Science and EngineerinGrades: PK-5Distance: 0.6 mi
- 5/10Glenview MiddleGrades: 6-8Distance: 1.1 mi
- 8/10T. L. Hanna High SchoolGrades: 9-12Distance: 1 mi
Schools provided by the listing agent
- Elementary: Midway Elem
- Middle: Glenview Middle
- High: Tl Hanna High
Source: WUMLS. This data may not be complete. We recommend contacting the local school district to confirm school assignments for this home.
Get a cash offer in 3 minutes
Find out how much your home could sell for in as little as 3 minutes with a no-obligation cash offer.
Estimated market value$365,100
Get a cash offer in 3 minutes
Find out how much your home could sell for in as little as 3 minutes with a no-obligation cash offer.
Estimated market value
$365,100
