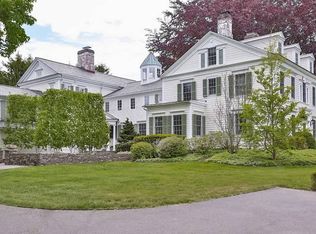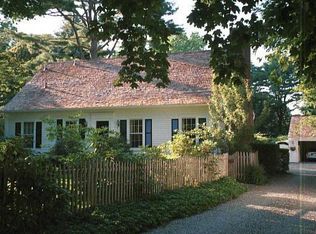Sold for $4,995,000
$4,995,000
421 Sasco Hill Road, Fairfield, CT 06824
5beds
6,934sqft
Single Family Residence
Built in 1800
4.42 Acres Lot
$5,975,400 Zestimate®
$720/sqft
$7,434 Estimated rent
Home value
$5,975,400
$5.02M - $7.23M
$7,434/mo
Zestimate® history
Loading...
Owner options
Explore your selling options
What's special
******The deadline for buyers to respond to the highest and best Wednesday 07/31/2024 at 11:59 PM***** Beautiful Sasco Hill estate includes four buildings on a beautifully landscaped 4.42 acre private lot. The main house, a farmhouse colonial is 6934 SF with 5 bedrooms and 4.5 bathrooms. The guest house has a full apartment on the 1st floor with a 2nd level private office. There is a fully finished lower level gym with a full bath, steam shower and large work out area. Each level has a separate entrance. In addition, there is a 863 SF heated and air conditioned pool house with full kitchen, full bathroom, family room with fireplace, laundry room and changing area. The fourth building is a 1800 sf 6 car garage with a heated and air conditioned commercial chef kitchen. There is a walk up 2nd level above the garage for additional storage. On the opposite side of the arched breezeway, is a large climate controlled white oak wine room with 10' ceilings which is attached to a wine tasting area and sunroom. In addition to the four buildings on the property, there is tennis court and a large covered patio with a stone fireplace and outdoor kitchen located in the pool area. Please see photos and be sure to watch the virtual tour for more details on this one of a kind, beautiful Southport 4.42 acre estate. *THIS PROPERTY IS BEING SOLD AS A PACKAGE DEAL AND CAN NOT BE SOLD SEPERATELY. THE 2 PARCELS ARE AS FOLLOWS: 421 SASCO HILL ROAD PARCEL A (VOLUME 3143 PAGE 0074) IDENTIFIED AS (421 SASCO HILL ROAD PARCEL A) CONTAINING 2.39 ACRES OF THE ORIGINAL 1963 SUBDIVISION MAP FILED AT THE FAIRFIELD TOWN CLERKS OFFICE). 421 SASCO HILL ROAD PARCEL B (VOLUME 4057 PAGE 262) IDENTIFIED AS (421 SASCO HILL ROAD PARCEL B) CONTAINING 2.03 ACRES OF THE ORIGINAL 1963 SUBDIVISION MAP FILED AT THE FAIRFIELD TOWN CLERKS OFFICE).
Zillow last checked: 8 hours ago
Listing updated: December 13, 2024 at 10:19am
Listed by:
Brian Hunter 203-581-1848,
Hunter Realty Group 203-581-1848
Bought with:
Meredith Kamo, RES.0796442
Compass Connecticut, LLC
Source: Smart MLS,MLS#: 24005573
Facts & features
Interior
Bedrooms & bathrooms
- Bedrooms: 5
- Bathrooms: 5
- Full bathrooms: 4
- 1/2 bathrooms: 1
Primary bedroom
- Level: Upper
Bedroom
- Level: Upper
Bedroom
- Level: Upper
Bedroom
- Level: Upper
Bedroom
- Level: Upper
Living room
- Level: Main
Heating
- Hydro Air, Natural Gas
Cooling
- Central Air
Appliances
- Included: Oven/Range, Range Hood, Refrigerator, Subzero, Dishwasher, Washer, Dryer, Wine Cooler, Water Heater
Features
- In-Law Floorplan
- Basement: Full,Partially Finished
- Attic: Walk-up
- Number of fireplaces: 9
Interior area
- Total structure area: 6,934
- Total interior livable area: 6,934 sqft
- Finished area above ground: 6,934
Property
Parking
- Total spaces: 6
- Parking features: Detached
- Garage spaces: 6
Features
- Exterior features: Balcony
- Has private pool: Yes
- Pool features: Gunite, Heated, Pool/Spa Combo, In Ground
- Waterfront features: Walk to Water
Lot
- Size: 4.42 Acres
- Features: Level, Landscaped
Details
- Additional structures: Pool House
- Parcel number: 134072
- Zoning: AAA
- Special conditions: Real Estate Owned
Construction
Type & style
- Home type: SingleFamily
- Architectural style: Colonial,Farm House
- Property subtype: Single Family Residence
Materials
- Clapboard
- Foundation: Concrete Perimeter, Masonry
- Roof: Wood
Condition
- New construction: No
- Year built: 1800
Utilities & green energy
- Sewer: Public Sewer
- Water: Public
Community & neighborhood
Location
- Region: Fairfield
- Subdivision: Southport
Price history
| Date | Event | Price |
|---|---|---|
| 12/12/2024 | Sold | $4,995,000+0.8%$720/sqft |
Source: | ||
| 5/15/2023 | Sold | $4,954,465-23.8%$715/sqft |
Source: Public Record Report a problem | ||
| 2/7/2023 | Contingent | $6,500,000$937/sqft |
Source: | ||
| 8/18/2022 | Price change | $6,500,000-13.3%$937/sqft |
Source: | ||
| 12/14/2021 | Price change | $7,500,000-3.8%$1,082/sqft |
Source: | ||
Public tax history
| Year | Property taxes | Tax assessment |
|---|---|---|
| 2025 | $64,297 +3% | $2,264,780 +1.2% |
| 2024 | $62,447 +7.5% | $2,238,250 +6% |
| 2023 | $58,107 +1% | $2,112,210 |
Find assessor info on the county website
Neighborhood: 06824
Nearby schools
GreatSchools rating
- 8/10Mill Hill SchoolGrades: K-5Distance: 0.9 mi
- 8/10Roger Ludlowe Middle SchoolGrades: 6-8Distance: 1.1 mi
- 9/10Fairfield Ludlowe High SchoolGrades: 9-12Distance: 1.1 mi
Schools provided by the listing agent
- Elementary: Mill Hill
- High: Fairfield Ludlowe
Source: Smart MLS. This data may not be complete. We recommend contacting the local school district to confirm school assignments for this home.

