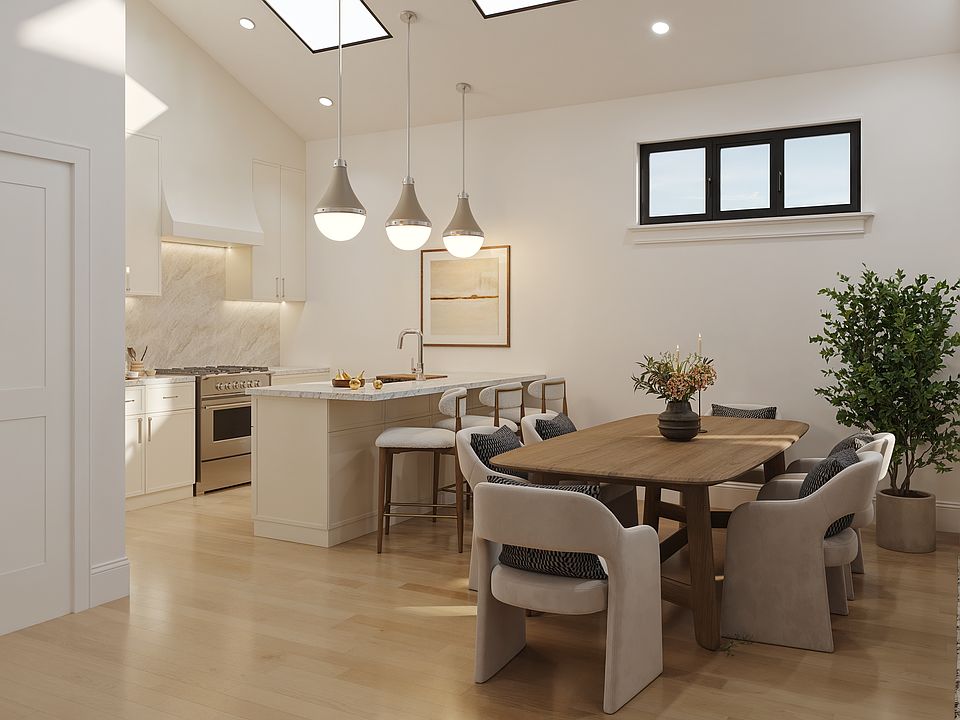New Construction where historic preservation meets modern design! This 1-bed, 1-bath condo at 421 Saratoga Street is a prime opportunity for homeowners and investors looking to capitalize on East Boston’s booming market. Thoughtfully designed, Unit 3 blends classic charm with contemporary finishes, featuring an open-concept layout, custom cabinetry, quartz countertops, and custom panelled appliances. Enjoy hardwood floors, central air, in-unit laundry, dedicated unit storage, and 1 deeded garage parking space—a rare city convenience! Located less than a mile from the transformative Suffolk Downs redevelopment, this unit offers strong future value appreciation. Don’t miss out—schedule your showing today!
New construction
$599,000
421 Saratoga St #3, Boston, MA 02128
1beds
813sqft
Condominium
Built in 2025
-- sqft lot
$595,200 Zestimate®
$737/sqft
$300/mo HOA
What's special
Central airIn-unit laundryOpen-concept layoutHardwood floorsQuartz countertopsCustom cabinetryCustom panelled appliances
- 97 days
- on Zillow |
- 199 |
- 10 |
Zillow last checked: 7 hours ago
Listing updated: May 04, 2025 at 07:00am
Listed by:
Paul Passacantilli,
EVO Real Estate Group, LLC
Source: MLS PIN,MLS#: 73349089
Travel times
Schedule tour
Select your preferred tour type — either in-person or real-time video tour — then discuss available options with the developer representative you're connected with.
Select a date
Facts & features
Interior
Bedrooms & bathrooms
- Bedrooms: 1
- Bathrooms: 1
- Full bathrooms: 1
Primary bedroom
- Features: Bathroom - Full, Walk-In Closet(s), Closet, Cable Hookup, High Speed Internet Hookup, Recessed Lighting, Flooring - Engineered Hardwood
- Level: First
Bedroom 2
- Level: First
Primary bathroom
- Features: Yes
Bathroom 1
- Features: Bathroom - Full, Double Vanity, Recessed Lighting, Flooring - Engineered Hardwood
- Level: First
Bathroom 2
- Level: First
Dining room
- Features: Flooring - Hardwood, Recessed Lighting, Flooring - Engineered Hardwood
- Level: First
Kitchen
- Features: Recessed Lighting, Lighting - Pendant, Flooring - Engineered Hardwood
- Level: First
Living room
- Features: Balcony / Deck, Deck - Exterior, Exterior Access, High Speed Internet Hookup, Open Floorplan, Recessed Lighting, Flooring - Engineered Hardwood
- Level: First
Heating
- Forced Air, Natural Gas
Cooling
- Central Air
Appliances
- Laundry: Dryer Hookup - Gas, Washer Hookup, First Floor, In Unit, Electric Dryer Hookup
Features
- Center Hall, Internet Available - Unknown
- Flooring: Engineered Hardwood, Flooring - Engineered Hardwood
- Doors: Insulated Doors
- Windows: Insulated Windows
- Basement: None
- Has fireplace: No
- Common walls with other units/homes: 2+ Common Walls
Interior area
- Total structure area: 813
- Total interior livable area: 813 sqft
- Finished area above ground: 813
- Finished area below ground: 0
Property
Parking
- Total spaces: 1
- Parking features: Attached, Under, Storage, Deeded, Assigned, Off Street, Driveway, Exclusive Parking
- Attached garage spaces: 1
- Has uncovered spaces: Yes
Features
- Entry location: Unit Placement(Front)
- Patio & porch: Porch, Deck - Composite, Deck - Roof + Access Rights
- Exterior features: Porch, Deck - Composite, Deck - Roof + Access Rights, Stone Wall
- Waterfront features: Beach Front, Harbor, 0 to 1/10 Mile To Beach, Beach Ownership(Public)
Lot
- Size: 4,659 sqft
Details
- Parcel number: 1327104
- Zoning: EBR 3
- Other equipment: Intercom
Construction
Type & style
- Home type: Condo
- Architectural style: Other (See Remarks)
- Property subtype: Condominium
Materials
- Stone, Conventional (2x4-2x6), Frame, Cement Board
- Roof: Shingle,Rubber
Condition
- New construction: Yes
- Year built: 2025
Details
- Builder name: Kinvarra Capital
Utilities & green energy
- Electric: 150 Amp Service
- Sewer: Public Sewer
- Water: Public
- Utilities for property: for Gas Range, for Gas Oven, for Electric Dryer, Washer Hookup
Community & HOA
Community
- Features: Public Transportation, Shopping, Park, Walk/Jog Trails, Laundromat, Bike Path, Highway Access, House of Worship, Public School, T-Station
- Security: Intercom
- Subdivision: 421 Saratoga
HOA
- Services included: Water, Sewer, Insurance, Maintenance Grounds, Snow Removal, Trash, Reserve Funds
- HOA fee: $300 monthly
Location
- Region: Boston
Financial & listing details
- Price per square foot: $737/sqft
- Date on market: 3/24/2025
About the building
MarinaViews
Professionally Curated Living in East Boston - Welcome to 421 Saratoga
Experience the difference of professionally designed living at 421 Saratoga, East Boston's newest boutique condominium development, curated in collaboration with renowned interior designer Tina Marguerite Design. Every element of this newly constructed residence has been thoughtfully crafted to balance comfort, flow, and refined style.
This exclusive collection of 1- and 2-bedroom homes showcases linear, flowing layouts, oversized windows, and a cohesive design vision that sets it apart from standard new construction. Interiors feature white oak hardwood flooring, designer cabinetry, quartz countertops, and stainless steel appliances—all hand-selected to create timeless, elevated spaces. Many units also offer private roof decks, adding a luxurious outdoor retreat with sweeping views of the city.
Tina Marguerite's signature style—clean lines, warm textures, and functional elegance—is woven throughout each home, delivering a boutique living experience that feels truly bespoke. Learn more about her work at Marguerite Interiors.
Additional amenities include deeded garage parking, a secure entry system, and unbeatable proximity to the MBTA Blue Line, Logan Airport, Constitution Beach, and East Boston's growing array of parks, cafes, and restaurants.
Now selling—schedule your private tour today and experience elevated, designer-led living at 421 Saratoga.
Source: Kinvarra Capital

