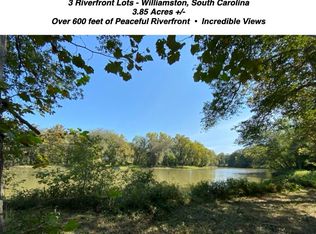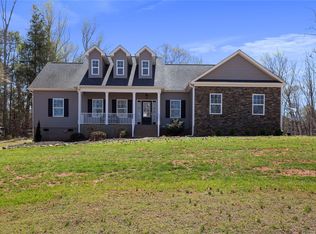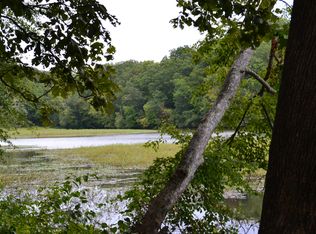Sold for $419,900 on 05/16/24
$419,900
421 Saluda Rd, Williamston, SC 29697
4beds
2,249sqft
Single Family Residence, Residential
Built in ----
1.53 Acres Lot
$442,500 Zestimate®
$187/sqft
$2,315 Estimated rent
Home value
$442,500
$398,000 - $496,000
$2,315/mo
Zestimate® history
Loading...
Owner options
Explore your selling options
What's special
Picture Perfect! Have you own Private retreat with a Beautiful view of the Saluda River at the front. This home has it all! Custom built home sitting on close to 2 acres of private property with NO HOA. Fall in love with this unique hard to find floorplan. The home has an Open Concept on the main floor with a vaulted ceiling, cozy fireplace with gas logs with an entertainers kitchen style open to the Living Area. The kitchen features stainless steel appliances with a smooth top electric range, dishwasher, and built in microwave. There's a Master on Main plus another bedroom downstairs. Upstairs is spacious and well designed with 2 full bedrooms, 2 baths and a bonus room. The exterior features a covered front porch as well as a covered back deck. There's privacy with wooded areas on all sides plus as an added bonus you'll see some views of the Saluda River across the street.
Zillow last checked: 8 hours ago
Listing updated: May 20, 2024 at 09:23am
Listed by:
Sharon Campbell-Bishop 864-608-3237,
Bishop Real Estate Services
Bought with:
Jennifer Burton
Real Broker, LLC
Source: Greater Greenville AOR,MLS#: 1521455
Facts & features
Interior
Bedrooms & bathrooms
- Bedrooms: 4
- Bathrooms: 3
- Full bathrooms: 3
- Main level bathrooms: 1
- Main level bedrooms: 2
Primary bedroom
- Area: 225
- Dimensions: 15 x 15
Bedroom 2
- Area: 132
- Dimensions: 12 x 11
Bedroom 3
- Area: 144
- Dimensions: 12 x 12
Bedroom 4
- Area: 156
- Dimensions: 12 x 13
Primary bathroom
- Features: Double Sink, Full Bath, Shower-Separate, Tub-Garden, Walk-In Closet(s)
- Level: Main
Dining room
- Area: 121
- Dimensions: 11 x 11
Kitchen
- Area: 121
- Dimensions: 11 x 11
Living room
- Area: 255
- Dimensions: 17 x 15
Bonus room
- Area: 102
- Dimensions: 6 x 17
Heating
- Electric, Heat Pump
Cooling
- Central Air, Electric
Appliances
- Included: Dishwasher, Disposal, Refrigerator, Range, Microwave, Gas Water Heater
- Laundry: 1st Floor, Laundry Room
Features
- Vaulted Ceiling(s), Ceiling Smooth, Open Floorplan, Soaking Tub, Walk-In Closet(s), Laminate Counters, Pantry
- Flooring: Carpet, Wood, Vinyl
- Windows: Vinyl/Aluminum Trim, Window Treatments
- Basement: None
- Number of fireplaces: 1
- Fireplace features: Gas Log, Gas Starter
Interior area
- Total structure area: 2,249
- Total interior livable area: 2,249 sqft
Property
Parking
- Total spaces: 2
- Parking features: Attached, Paved
- Attached garage spaces: 2
- Has uncovered spaces: Yes
Features
- Levels: Two
- Stories: 2
- Patio & porch: Deck, Front Porch, Rear Porch
- Has view: Yes
- View description: Water
- Has water view: Yes
- Water view: Water
Lot
- Size: 1.53 Acres
- Features: Few Trees, Wooded, 1 - 2 Acres
- Topography: Level
Details
- Parcel number: 2450103004000
Construction
Type & style
- Home type: SingleFamily
- Architectural style: Traditional
- Property subtype: Single Family Residence, Residential
Materials
- Brick Veneer, Vinyl Siding
- Foundation: Crawl Space
- Roof: Architectural
Utilities & green energy
- Sewer: Septic Tank
- Water: Public
- Utilities for property: Cable Available
Community & neighborhood
Security
- Security features: Smoke Detector(s)
Community
- Community features: None
Location
- Region: Williamston
- Subdivision: None
Price history
| Date | Event | Price |
|---|---|---|
| 5/16/2024 | Sold | $419,900$187/sqft |
Source: | ||
| 3/30/2024 | Contingent | $419,900$187/sqft |
Source: | ||
| 3/14/2024 | Listed for sale | $419,900+29.6%$187/sqft |
Source: | ||
| 12/27/2021 | Sold | $324,000+8.4%$144/sqft |
Source: | ||
| 11/19/2021 | Pending sale | $299,000$133/sqft |
Source: | ||
Public tax history
| Year | Property taxes | Tax assessment |
|---|---|---|
| 2024 | -- | $12,570 |
| 2023 | $4,191 +3% | $12,570 |
| 2022 | $4,067 +34.7% | $12,570 +41.7% |
Find assessor info on the county website
Neighborhood: 29697
Nearby schools
GreatSchools rating
- 5/10Palmetto Elementary SchoolGrades: PK-5Distance: 1.4 mi
- 6/10Palmetto Middle SchoolGrades: 6-8Distance: 1.6 mi
- 7/10Palmetto High SchoolGrades: 9-12Distance: 1.6 mi
Schools provided by the listing agent
- Elementary: Palmetto
- Middle: Palmetto
- High: Palmetto
Source: Greater Greenville AOR. This data may not be complete. We recommend contacting the local school district to confirm school assignments for this home.

Get pre-qualified for a loan
At Zillow Home Loans, we can pre-qualify you in as little as 5 minutes with no impact to your credit score.An equal housing lender. NMLS #10287.
Sell for more on Zillow
Get a free Zillow Showcase℠ listing and you could sell for .
$442,500
2% more+ $8,850
With Zillow Showcase(estimated)
$451,350

