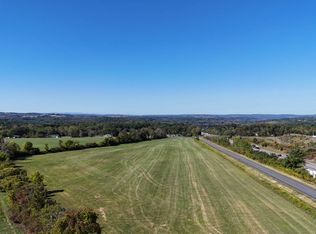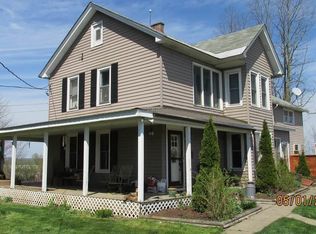Modified cape with high poured wall basement, leaf filter gutter covers on house, walkup attic in house and oversize 3 car heated garage, also with a walk up attic. Half of attic in house is finished as a huge bonus room that has a balcony overlooking the sunroom and could easily become a 4th bedroom. Balcony and spiral stairs in 4 season sunroom that has a 2nd story outside balcony with a view of the beautiful Mohawk Valley. Access to rear deck from 4 season sunroom. Skylights, hardwood floors, ceramic tile baths, wrap around farmer's porch, wrap around rear deck with pergola, many fruit trees, blueberries, raspberries, blackberries, and raising garden beds. Upgraded to Pella windows. Granite kitchen counters, stainless steel appliances. Separate first floor laundry room and large walk in pantry. Den with custom built bookcase, all behind a pocket door. Hot air heat and central air conditioning. Large chef kitchen/eating area. Enjoy the view of the ponds from the 8' front bay window. Positioned over 600' off the road with a tree lined driveway, 834' road frontage. 3 connected dug ponds with Koi and a dock. About 4 acres of lawn. Out building and 2 sheds. Whole house automatic stand-by generator. Cellar, garage, and house access from enclosed heated breezeway with new Pergo flooring. Porch access from Master bedroom. Newer front entry door. Ceiling fans through out. Huge windows throughout make for a very light and bright home.
This property is off market, which means it's not currently listed for sale or rent on Zillow. This may be different from what's available on other websites or public sources.

