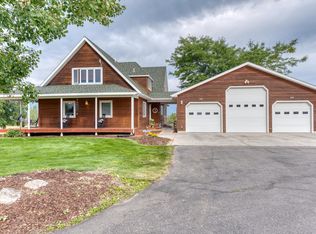Closed
Price Unknown
421 Saddle Ridge Rd, Hamilton, MT 59840
5beds
6,000sqft
Single Family Residence
Built in 2004
3.3 Acres Lot
$1,932,500 Zestimate®
$--/sqft
$5,258 Estimated rent
Home value
$1,932,500
$1.58M - $2.36M
$5,258/mo
Zestimate® history
Loading...
Owner options
Explore your selling options
What's special
Immaculate & impressive, well-built home on a rare view lot in Arrow Hill. The well-maintained property includes a 3-car garage, a detached shop with an office, a 14 ft RV door, & additional storage. The home offers quality hickory flooring, knotty alder cabinets & trim, a pantry, & granite countertops in the lovely large, bright kitchen with high-end appliances. The living room is perfect for enjoying the comfortable fireplace. The majestic mountain views are well presented through the many windows & patio doors that lead out to the large decks overlooking the waters from BRID Ditch and Trapper Peak. The primary suite is the perfect retreat with its own fireplace, luxurious bathroom w/steam shower, & private access to the deck. The upper level has 3 beds & 2 baths while the lower level is bright & spacious with 1 bed & 1 bath, a kitchenette, & plenty of space for a game room, opening up to the patio & yard. Contact Bobbi Lockhart, 406-880-0117 or your real estate professional! This lovely 6,000 +/- sq ft home is just 5+/- minutes from the Stock Farm Golf and Sporting Club and close to city services, the hospital, fishing, and all the outdoor activities Montana has to offer.
Beautifully landscaped yard with underground sprinklers & irrigation water rights.
Backup Generator
5 bedrooms, 4.5 Bathrooms
Walk-in closets
Extra Office space/ bonus room
Laundry room on main floor
Dining room
Full finished lower level
Forced air heat
Primary bathroom has heated floor
Zillow last checked: 8 hours ago
Listing updated: November 14, 2024 at 02:42pm
Listed by:
Bobbi J J Lockhart 406-880-0117,
PureWest Real Estate - Hamilton
Bought with:
Heather Lupton, RRE-BRO-LIC-79582
Aspen Grove Realty
Source: MRMLS,MLS#: 30030312
Facts & features
Interior
Bedrooms & bathrooms
- Bedrooms: 5
- Bathrooms: 5
- Full bathrooms: 4
- 1/2 bathrooms: 1
Heating
- Forced Air, Radiant Floor
Cooling
- Central Air
Appliances
- Included: Dryer, Dishwasher, Microwave, Refrigerator, Washer
Features
- Fireplace, Main Level Primary, Vaulted Ceiling(s), Walk-In Closet(s)
- Basement: Finished,Walk-Out Access
- Number of fireplaces: 2
Interior area
- Total interior livable area: 6,000 sqft
- Finished area below ground: 2,539
Property
Parking
- Total spaces: 3
- Parking features: Additional Parking, Garage, Garage Door Opener, RV Access/Parking
- Attached garage spaces: 3
Features
- Levels: One and One Half
- Patio & porch: Rear Porch, Covered, Deck, Front Porch, Patio, See Remarks
- Exterior features: Courtyard, See Remarks, Propane Tank - Owned
- Fencing: Perimeter,Partial
- Has view: Yes
- View description: Mountain(s), Residential, Trees/Woods
Lot
- Size: 3.30 Acres
- Features: Back Yard, Front Yard, Landscaped, Level
- Topography: Level
Details
- Additional structures: Other, Shed(s), Workshop
- Parcel number: 13136709102180000
- Special conditions: Standard
Construction
Type & style
- Home type: SingleFamily
- Architectural style: Modern
- Property subtype: Single Family Residence
Materials
- Wood Frame
- Foundation: Poured
- Roof: Composition
Condition
- See Remarks
- New construction: No
- Year built: 2004
Utilities & green energy
- Sewer: Private Sewer, Septic Tank
- Water: Private, Well
- Utilities for property: Electricity Connected, Propane
Community & neighborhood
Location
- Region: Hamilton
- Subdivision: Arrow Hill
HOA & financial
HOA
- Has HOA: Yes
- HOA fee: $600 annually
- Amenities included: None
- Services included: None
- Association name: Arrow Hill Home Owners Association
Other
Other facts
- Listing agreement: Exclusive Right To Sell
- Road surface type: Asphalt
Price history
| Date | Event | Price |
|---|---|---|
| 11/14/2024 | Sold | -- |
Source: | ||
| 7/18/2024 | Listed for sale | $2,095,000$349/sqft |
Source: | ||
| 3/15/2021 | Sold | -- |
Source: | ||
| 9/30/2013 | Sold | -- |
Source: | ||
Public tax history
| Year | Property taxes | Tax assessment |
|---|---|---|
| 2024 | $6,444 +5.2% | $1,132,200 |
| 2023 | $6,123 +1.7% | $1,132,200 +21.5% |
| 2022 | $6,019 +5.7% | $932,100 +7.3% |
Find assessor info on the county website
Neighborhood: 59840
Nearby schools
GreatSchools rating
- 5/10Daly SchoolGrades: K-4Distance: 3.2 mi
- 4/10Hamilton Middle SchoolGrades: 5-8Distance: 3.9 mi
- 8/10Hamilton High SchoolGrades: 9-12Distance: 3.7 mi
