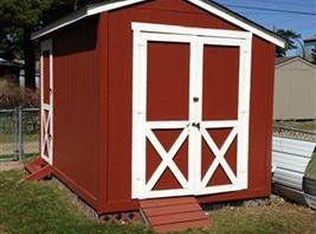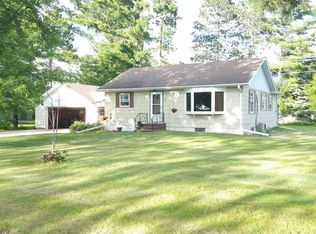This is a 1592 square foot, 2 bedroom, single family home. This home is located at 421 SW 7th Ave, Grand Rapids, MN 55744.
This property is off market, which means it's not currently listed for sale or rent on Zillow. This may be different from what's available on other websites or public sources.


