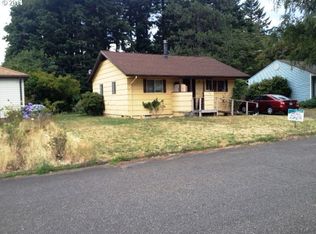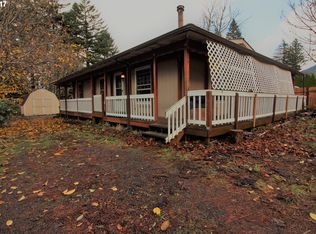Solid home needs cosmetics. Large living room with fireplace, spacious decking, vinyl siding and new roof.
This property is off market, which means it's not currently listed for sale or rent on Zillow. This may be different from what's available on other websites or public sources.


