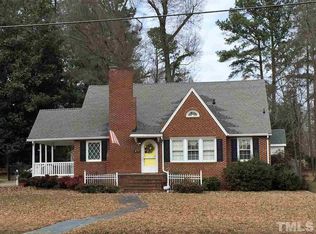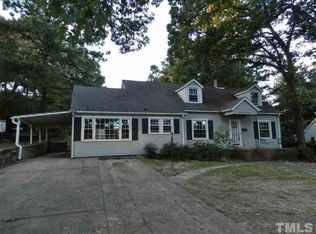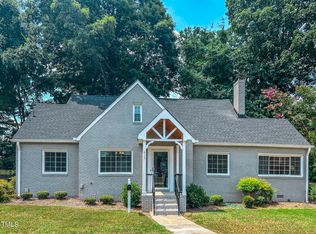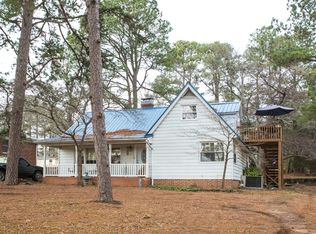
Sold for $125,000
Street View
$125,000
421 S Morgan St, Roxboro, NC 27573
3beds
2baths
1,336sqft
SingleFamily
Built in 1938
0.36 Acres Lot
$-- Zestimate®
$94/sqft
$1,415 Estimated rent
Home value
Not available
Estimated sales range
Not available
$1,415/mo
Zestimate® history
Loading...
Owner options
Explore your selling options
What's special
Facts & features
Interior
Bedrooms & bathrooms
- Bedrooms: 3
- Bathrooms: 2.5
Heating
- Other, Other
Cooling
- Central
Features
- Basement: Unfinished
- Has fireplace: Yes
Interior area
- Total interior livable area: 1,336 sqft
Property
Features
- Exterior features: Other
Lot
- Size: 0.36 Acres
Details
- Parcel number: 2932
Construction
Type & style
- Home type: SingleFamily
Materials
- Foundation: Other
- Roof: Asphalt
Condition
- Year built: 1938
Community & neighborhood
Location
- Region: Roxboro
Price history
| Date | Event | Price |
|---|---|---|
| 12/16/2025 | Listing removed | $264,000$198/sqft |
Source: | ||
| 9/30/2025 | Price change | $264,000-0.4%$198/sqft |
Source: | ||
| 5/27/2025 | Price change | $265,000-1.1%$198/sqft |
Source: | ||
| 5/6/2025 | Price change | $267,9000%$201/sqft |
Source: | ||
| 4/16/2025 | Pending sale | $268,000$201/sqft |
Source: | ||
Public tax history
Tax history is unavailable.
Find assessor info on the county website
Neighborhood: 27573
Nearby schools
GreatSchools rating
- 7/10Stories Creek ElementaryGrades: K-5Distance: 1.8 mi
- 2/10Northern MiddleGrades: 6-8Distance: 2.5 mi
- 2/10Person High SchoolGrades: 9-12Distance: 1.4 mi

Get pre-qualified for a loan
At Zillow Home Loans, we can pre-qualify you in as little as 5 minutes with no impact to your credit score.An equal housing lender. NMLS #10287.


