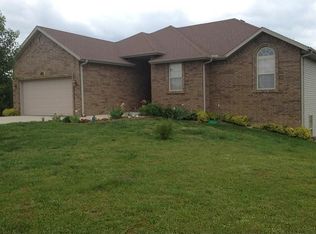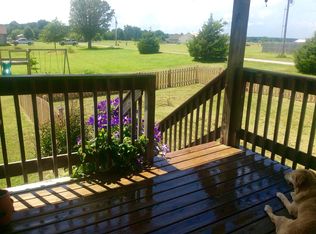This walkout basement on 5 private acres is sure to be someone's dream parcel. Gently sloping land, with some mature trees and plenty of pasture, this would be perfect for horses or a few cattle! Plenty of room to build a shop! There is a POND area (dry right now) - could be dug out larger to hold more water! Did I mention the home is in the process of getting a NEW ROOF?! Great space for entertaining! 2 Large Living rooms/ family rooms! Wood burning stove on main level and wood burning fireplace in basement. Large kitchen offers plenty of storage, and a bar area. Dining area can accomodate a very large table. Laundry room also offers a sink! There are 2 bedrooms on the main level, and 2 more in the basement. Master suite is oversized with a large walk-in closet. The basement has a small kitchenette, and family room with plenty of windows, so it is very light and bright! In the largest basement bedroom, through the walk-in closet, you will find a storm shelter with concrete walls all around. There is also a HUGE John Deere room/ workshop area. Seller is willing to leave the deep freeze and stove in basement as well. Seller is willing to completely replace the HVAC system with an acceptable offer (Buyer's choice of either electric or heat pump). Gas line has been run to back patio for either a hardwired gas grill to be installed, or to run a gas powered generator. Home also has a separate electrical panel for generator hookup. Exterior walls are 2 x6 construction. This lovely home has been well cared for and is just waiting for it's new owners to make it their very own. Easy access to both Nixa and Republic. The land is laid out well and no neighbors close by. Large back deck and covered patio area behind the home. Plenty of room to send the kids to explore or host a bonfire! Call quick for your private showing!
This property is off market, which means it's not currently listed for sale or rent on Zillow. This may be different from what's available on other websites or public sources.


