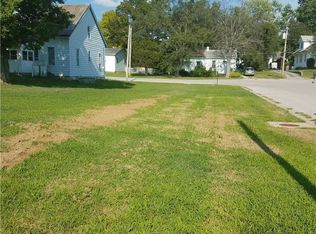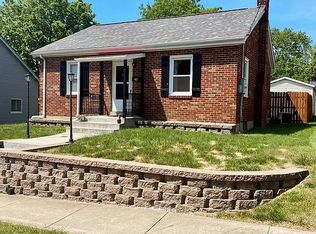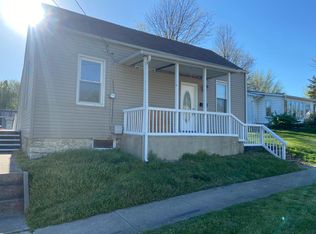Closed
Listing Provided by:
Sam Row 618-972-6030,
Keller Williams Pinnacle
Bought with: Tammy Mitchell Hines & Co.
$238,900
421 S Main St, Waterloo, IL 62298
4beds
1,330sqft
Single Family Residence
Built in 1913
6,795.36 Square Feet Lot
$243,100 Zestimate®
$180/sqft
$1,942 Estimated rent
Home value
$243,100
$199,000 - $294,000
$1,942/mo
Zestimate® history
Loading...
Owner options
Explore your selling options
What's special
Freshly rehabbed 4 bedroom, 2 full bath close to downtown Waterloo's fantastic downtown amenities. From top to bottom, this home has been remodeled to include new flooring throughout including luxury vinyl plank throughout the main level. The open concept provides a modern flow. The kitchen has new shaker cabinets, granite counter-tops new stainless appliances. Two main floor bedrooms and full bath w/ new vanity & fixtures. Also, you'll love the added main-floor laundry and also the sunroom/mudroom off the rear of the home. Upstairs, you'll find two huge bedrooms and 2nd full bath, again with all new fixtures. Private parking can be found off the rear of the home and also a great sized yard that's ready for entertaining and play for the upcoming warmer months. Other updates include plumbing, electric, hvac, windows and so much more. All you will have to do is decide where to put your furniture as this one is truly MOVE-IN READY! Additional Rooms: Mud Room, Sun Room
Zillow last checked: 8 hours ago
Listing updated: December 05, 2025 at 06:42am
Listing Provided by:
Sam Row 618-972-6030,
Keller Williams Pinnacle
Bought with:
Tammy A Hines, 471000040
Tammy Mitchell Hines & Co.
Source: MARIS,MLS#: 25001036 Originating MLS: Southwestern Illinois Board of REALTORS
Originating MLS: Southwestern Illinois Board of REALTORS
Facts & features
Interior
Bedrooms & bathrooms
- Bedrooms: 4
- Bathrooms: 2
- Full bathrooms: 2
- Main level bathrooms: 1
- Main level bedrooms: 2
Bedroom
- Features: Floor Covering: Luxury Vinyl Plank
- Level: Main
- Area: 154
- Dimensions: 14 x 11
Bedroom
- Features: Floor Covering: Luxury Vinyl Plank
- Level: Main
- Area: 130
- Dimensions: 13 x 10
Bedroom
- Features: Floor Covering: Carpeting
- Level: Upper
- Area: 198
- Dimensions: 18 x 11
Bedroom
- Features: Floor Covering: Carpeting
- Level: Upper
- Area: 198
- Dimensions: 18 x 11
Bathroom
- Features: Floor Covering: Luxury Vinyl Plank
- Level: Main
- Area: 40
- Dimensions: 8 x 5
Bathroom
- Features: Floor Covering: Luxury Vinyl Plank
- Level: Upper
- Area: 60
- Dimensions: 10 x 6
Kitchen
- Features: Floor Covering: Luxury Vinyl Plank
- Level: Main
- Area: 196
- Dimensions: 14 x 14
Living room
- Features: Floor Covering: Luxury Vinyl Plank
- Level: Main
- Area: 270
- Dimensions: 18 x 15
Heating
- Forced Air, Natural Gas
Cooling
- Central Air, Electric
Appliances
- Included: Gas Water Heater, Dishwasher, Microwave, Range, Refrigerator, Stainless Steel Appliance(s)
- Laundry: Main Level
Features
- Dining/Living Room Combo, Kitchen/Dining Room Combo, Open Floorplan, Custom Cabinetry, Granite Counters, Solid Surface Countertop(s)
- Basement: Cellar,Unfinished,Walk-Up Access
- Has fireplace: No
- Fireplace features: None
Interior area
- Total structure area: 1,330
- Total interior livable area: 1,330 sqft
- Finished area above ground: 1,330
Property
Parking
- Parking features: Alley Access, Off Street
Features
- Levels: Two
- Patio & porch: Deck, Composite, Patio
Lot
- Size: 6,795 sqft
- Dimensions: 60 x 125
- Features: Level
Details
- Additional structures: Shed(s)
- Parcel number: 0725433013000
- Special conditions: Standard
Construction
Type & style
- Home type: SingleFamily
- Architectural style: Traditional,Other
- Property subtype: Single Family Residence
Materials
- Vinyl Siding
- Foundation: Stone
Condition
- Updated/Remodeled
- New construction: No
- Year built: 1913
Utilities & green energy
- Sewer: Public Sewer
- Water: Public
Community & neighborhood
Location
- Region: Waterloo
Other
Other facts
- Listing terms: Cash,Conventional,FHA,USDA Loan,VA Loan
- Ownership: Private
- Road surface type: Concrete
Price history
| Date | Event | Price |
|---|---|---|
| 4/28/2025 | Sold | $238,900-0.4%$180/sqft |
Source: | ||
| 3/29/2025 | Pending sale | $239,900$180/sqft |
Source: | ||
| 3/14/2025 | Listed for sale | $239,9000%$180/sqft |
Source: | ||
| 10/25/2024 | Listing removed | $240,000-4%$180/sqft |
Source: | ||
| 10/2/2024 | Price change | $249,900-3%$188/sqft |
Source: | ||
Public tax history
| Year | Property taxes | Tax assessment |
|---|---|---|
| 2024 | $3,581 +6.5% | $57,280 +6.7% |
| 2023 | $3,363 -1.1% | $53,660 +0.6% |
| 2022 | $3,399 | $53,340 +12.9% |
Find assessor info on the county website
Neighborhood: 62298
Nearby schools
GreatSchools rating
- 4/10Gardner Elementary SchoolGrades: 4-5Distance: 0.5 mi
- 9/10Waterloo Junior High SchoolGrades: 6-8Distance: 0.6 mi
- 8/10Waterloo High SchoolGrades: 9-12Distance: 1 mi
Schools provided by the listing agent
- Elementary: Waterloo Dist 5
- Middle: Waterloo Dist 5
- High: Waterloo
Source: MARIS. This data may not be complete. We recommend contacting the local school district to confirm school assignments for this home.

Get pre-qualified for a loan
At Zillow Home Loans, we can pre-qualify you in as little as 5 minutes with no impact to your credit score.An equal housing lender. NMLS #10287.


