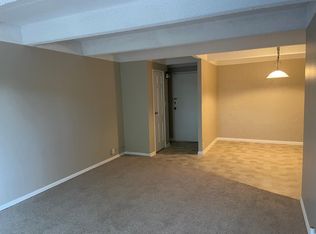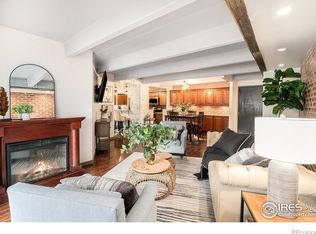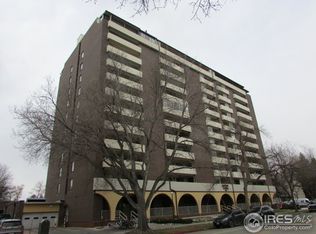Sold for $307,000
$307,000
421 S Howes St #401, Fort Collins, CO 80521
2beds
856sqft
Condominium
Built in 1965
-- sqft lot
$308,100 Zestimate®
$359/sqft
$1,675 Estimated rent
Home value
$308,100
$293,000 - $324,000
$1,675/mo
Zestimate® history
Loading...
Owner options
Explore your selling options
What's special
Amazing Value is now found in this move-in ready condo in the heart of Old Town Fort Collins. Discover this adorable two-bedroom, two-bath condo with oversized patio in desirable Park Lane Towers where long term onsite management cares for your property as much as you do in this vibrant community. Garage parking, plenty of storage, and numerous amenities are all included. This well-maintained unit features updated high quality windows, bright and open floor plan with a fully appointed kitchen and cozy dining nook, a sun-filled living room with southern exposure, and a spacious primary suite with private lanai access and an attached 3/4 bath. A generous secondary bedroom includes built-ins for added convenience, and you'll love unwinding on the large lanai with beautiful mountain views and unforgettable sunsets. Dare to compare the details of your cost of living expenses to Park Lane Towers which offers so much value. Enjoy an impressive list of amenities too including indoor and outdoor pools, a pickleball court, fitness center, hot tub, sauna, party/craft room, storage, laundry facilities, and secure underground garage parking. All of Old Town's favorite hotspots are just steps away, including Old Town Square, The Lincoln Center, Colorado State University, and a wide array of restaurants, shops, and entertainment venues. Whether you're searching for a place to call home or a smart investment opportunity, this property is one you won't want to miss! On site management is happy to provide tours of the community to any prospective buyers, Mon-Fri between 9am-1pm.
Zillow last checked: 8 hours ago
Listing updated: November 26, 2025 at 08:10am
Listed by:
Marnie Long 9704818613,
Group Harmony
Bought with:
Nicholas Sage, 100100022
Kittle Real Estate
Source: IRES,MLS#: 1041800
Facts & features
Interior
Bedrooms & bathrooms
- Bedrooms: 2
- Bathrooms: 2
- 3/4 bathrooms: 1
- 1/2 bathrooms: 1
- Main level bathrooms: 2
Primary bedroom
- Description: Carpet
- Features: 3/4 Primary Bath
- Level: Main
- Area: 150 Square Feet
- Dimensions: 15 x 10
Bedroom 2
- Description: Carpet
- Level: Main
- Area: 120 Square Feet
- Dimensions: 12 x 10
Dining room
- Description: Vinyl
- Level: Main
- Area: 64 Square Feet
- Dimensions: 8 x 8
Kitchen
- Description: Vinyl
- Level: Main
- Area: 88 Square Feet
- Dimensions: 8 x 11
Living room
- Description: Carpet
- Level: Main
- Area: 221 Square Feet
- Dimensions: 17 x 13
Heating
- Hot Water, Radiator
Cooling
- Central Air
Appliances
- Included: Electric Range, Dishwasher, Refrigerator, Microwave, Disposal
Features
- Eat-in Kitchen, Open Floorplan, Pantry
- Windows: Window Coverings
- Basement: None
Interior area
- Total structure area: 856
- Total interior livable area: 856 sqft
- Finished area above ground: 856
- Finished area below ground: 0
Property
Parking
- Total spaces: 1
- Parking features: Garage Door Opener
- Attached garage spaces: 1
- Details: Attached
Accessibility
- Accessibility features: Level Drive, Low Carpet, Main Floor Bath, Accessible Bedroom, Accessible Elevator Installed
Features
- Levels: One
- Stories: 1
- Entry location: 4th Floor
- Exterior features: Balcony
- Spa features: Community
- Has view: Yes
- View description: Mountain(s), City
Lot
- Size: 2.18 Acres
- Features: Paved, Curbs, Gutters, Sidewalks, Street Light
Details
- Additional structures: Storage
- Parcel number: R0771333
- Zoning: D
- Special conditions: Private Owner
Construction
Type & style
- Home type: Condo
- Architectural style: Contemporary
- Property subtype: Condominium
- Attached to another structure: Yes
Materials
- Brick
- Roof: Tar/Gravel
Condition
- New construction: No
- Year built: 1965
Utilities & green energy
- Electric: City of FTC
- Gas: HOA-Xcel Energy
- Sewer: Public Sewer
- Water: City
- Utilities for property: Electricity Available, Cable Available, High Speed Avail
Green energy
- Energy efficient items: Windows
Community & neighborhood
Security
- Security features: Fire Alarm
Community
- Community features: Indoor Pool, Pool, Sauna, Fitness Center, Park, Extra Storage, Community Laundry, Security Building, Elevator, Recreation Room
Location
- Region: Fort Collins
- Subdivision: Park Lane Towers Condo
HOA & financial
HOA
- Has HOA: Yes
- HOA fee: $719 monthly
- Services included: Common Amenities, Trash, Snow Removal, Management, Utilities, Exterior Maintenance, Cable TV, Water, Heat, Insurance, Sewer
- Association name: Park Lane Towers
- Association phone: 970-482-9159
Other
Other facts
- Listing terms: Cash,Conventional
- Road surface type: Asphalt
Price history
| Date | Event | Price |
|---|---|---|
| 11/25/2025 | Sold | $307,000-2.5%$359/sqft |
Source: | ||
| 10/29/2025 | Pending sale | $314,900$368/sqft |
Source: | ||
| 9/22/2025 | Price change | $314,900-4.5%$368/sqft |
Source: | ||
| 8/19/2025 | Listed for sale | $329,900-2.9%$385/sqft |
Source: | ||
| 8/19/2025 | Listing removed | $339,900$397/sqft |
Source: | ||
Public tax history
Tax history is unavailable.
Neighborhood: Old Town West
Nearby schools
GreatSchools rating
- 7/10Dunn Elementary SchoolGrades: K-5Distance: 0.6 mi
- 5/10Lincoln Middle SchoolGrades: 6-8Distance: 1.8 mi
- 7/10Poudre High SchoolGrades: 9-12Distance: 2.2 mi
Schools provided by the listing agent
- Elementary: Dunn
- Middle: Lincoln
- High: Poudre
Source: IRES. This data may not be complete. We recommend contacting the local school district to confirm school assignments for this home.
Get a cash offer in 3 minutes
Find out how much your home could sell for in as little as 3 minutes with a no-obligation cash offer.
Estimated market value$308,100
Get a cash offer in 3 minutes
Find out how much your home could sell for in as little as 3 minutes with a no-obligation cash offer.
Estimated market value
$308,100


