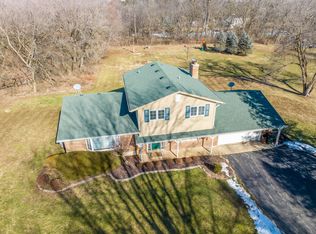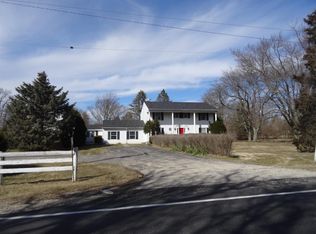Closed
$499,000
421 S Fleming Rd, Bull Valley, IL 60098
4beds
3,330sqft
Single Family Residence
Built in 1865
5.05 Acres Lot
$587,600 Zestimate®
$150/sqft
$3,535 Estimated rent
Home value
$587,600
$535,000 - $646,000
$3,535/mo
Zestimate® history
Loading...
Owner options
Explore your selling options
What's special
HORSE PROPERTY! HUGE PRICE REDUCTION!! FANTASTIC EQUESTRIAN COUNTRY ESTATE, WITH CHARMING UNASSUMING FARMHOUSE, SEPARATE INCOME PRODUCING IN-LAW/TEEN/RENTAL APARTMENT, 2 STALL HORSE BARN WITH LOFT, ADJACENT TO 80 MILES OF HORSE TRAILS AND ALSO HAS A BEAUTIFUL IN-GROUND POOL. NEWER POOL PUMP AND SAND FILTER. OVER 5 ACRES FOR ANY RECREATIONAL PURSUIT. SPACE FOR PASTURE. THIS HOME EVEN HAS THE ORIGINAL WINDMILL STRUCTURE COVERING CURRENT WELL. SMALL GREENHOUSE. BEAUTIFULLY DECORATED INTERIOR WITH IMPORTED HARDWOODS. COZY UPSTAIRS OFFICE WITH SKYLIGHT. OVER 5 ACRES. NEW ROOF ON BOTH BUILDINGS. THIS PROPERTY IS BEING SOLD AS-IS! NO EXCEPTIONS.
Zillow last checked: 8 hours ago
Listing updated: February 29, 2024 at 03:45pm
Listing courtesy of:
John Trandel 847-650-1552,
Baird & Warner,
Holly Trandel,
Baird & Warner
Bought with:
Susie Covey
Berkshire Hathaway HomeServices Starck Real Estate
Source: MRED as distributed by MLS GRID,MLS#: 11917081
Facts & features
Interior
Bedrooms & bathrooms
- Bedrooms: 4
- Bathrooms: 3
- Full bathrooms: 2
- 1/2 bathrooms: 1
Primary bedroom
- Features: Flooring (Hardwood), Window Treatments (All), Bathroom (Full)
- Level: Second
- Area: 224 Square Feet
- Dimensions: 16X14
Bedroom 2
- Features: Flooring (Hardwood), Window Treatments (All)
- Level: Second
- Area: 224 Square Feet
- Dimensions: 16X14
Bedroom 3
- Features: Flooring (Hardwood), Window Treatments (All)
- Level: Second
- Area: 168 Square Feet
- Dimensions: 14X12
Bedroom 4
- Features: Flooring (Carpet), Window Treatments (All)
- Level: Main
- Area: 168 Square Feet
- Dimensions: 12X14
Dining room
- Features: Flooring (Hardwood), Window Treatments (All)
- Level: Main
- Area: 252 Square Feet
- Dimensions: 18X14
Eating area
- Features: Flooring (Hardwood), Window Treatments (Display Window(s), Double Pane Windows)
- Level: Main
- Area: 96 Square Feet
- Dimensions: 8X12
Family room
- Features: Flooring (Hardwood), Window Treatments (All)
- Level: Main
- Area: 192 Square Feet
- Dimensions: 16X12
Great room
- Features: Flooring (Hardwood), Window Treatments (All)
- Level: Main
- Area: 800 Square Feet
- Dimensions: 40X20
Kitchen
- Features: Kitchen (Eating Area-Breakfast Bar, Eating Area-Table Space, Country Kitchen), Flooring (Wood Laminate), Window Treatments (All)
- Level: Main
- Area: 225 Square Feet
- Dimensions: 15X15
Laundry
- Features: Flooring (Vinyl)
- Level: Main
- Area: 64 Square Feet
- Dimensions: 8X8
Mud room
- Features: Flooring (Vinyl), Window Treatments (All)
- Level: Main
- Area: 64 Square Feet
- Dimensions: 8X8
Office
- Features: Flooring (Hardwood), Window Treatments (Skylight(s))
- Level: Second
- Area: 80 Square Feet
- Dimensions: 10X8
Heating
- Natural Gas, Electric
Cooling
- Central Air
Appliances
- Included: Double Oven, Range, Dishwasher, Refrigerator
- Laundry: Main Level, Gas Dryer Hookup, Laundry Closet
Features
- In-Law Floorplan, Beamed Ceilings
- Flooring: Hardwood, Wood
- Windows: Skylight(s)
- Basement: Cellar,Partial
- Number of fireplaces: 1
- Fireplace features: Wood Burning, Family Room
Interior area
- Total structure area: 0
- Total interior livable area: 3,330 sqft
Property
Parking
- Total spaces: 12
- Parking features: Asphalt, Circular Driveway, Garage Door Opener, On Site, Garage Owned, Detached, Driveway, Owned, Garage
- Garage spaces: 2
- Has uncovered spaces: Yes
Accessibility
- Accessibility features: No Disability Access
Features
- Stories: 2
- Patio & porch: Patio
- Pool features: In Ground
Lot
- Size: 5.05 Acres
- Dimensions: 979X856X475
- Features: Wooded, Pasture
Details
- Additional structures: Workshop, Barn(s), Greenhouse, Guest House, Second Residence, Shed(s), Stable(s), Box Stalls
- Parcel number: 1302151001
- Special conditions: None
Construction
Type & style
- Home type: SingleFamily
- Architectural style: Farmhouse
- Property subtype: Single Family Residence
Materials
- Wood Siding
- Foundation: Stone
- Roof: Asphalt
Condition
- New construction: No
- Year built: 1865
- Major remodel year: 2000
Details
- Builder model: FARMHOUSE
Utilities & green energy
- Electric: Fuses
- Sewer: Septic Tank
- Water: Well
Community & neighborhood
Community
- Community features: Horse-Riding Area, Horse-Riding Trails
Location
- Region: Bull Valley
Other
Other facts
- Listing terms: Conventional
- Ownership: Fee Simple
Price history
| Date | Event | Price |
|---|---|---|
| 2/29/2024 | Sold | $499,000$150/sqft |
Source: | ||
| 2/7/2024 | Pending sale | $499,000$150/sqft |
Source: | ||
| 1/25/2024 | Contingent | $499,000$150/sqft |
Source: | ||
| 1/24/2024 | Price change | $499,000-8.4%$150/sqft |
Source: | ||
| 12/19/2023 | Listed for sale | $545,000$164/sqft |
Source: | ||
Public tax history
| Year | Property taxes | Tax assessment |
|---|---|---|
| 2024 | $1,074 -91.4% | $174,141 +10.6% |
| 2023 | $12,549 +4.1% | $157,480 +12.7% |
| 2022 | $12,049 +4.3% | $139,759 +7% |
Find assessor info on the county website
Neighborhood: 60098
Nearby schools
GreatSchools rating
- NAClay AcademyGrades: PK-12Distance: 2.7 mi
- 10/10Woodstock North High SchoolGrades: 8-12Distance: 2.6 mi
- NAVerda Dierzen Early Learning CenterGrades: PK-K,2Distance: 2.9 mi
Schools provided by the listing agent
- Elementary: Verda Dierzen Early Learning Ctr
- Middle: Northwood Middle School
- High: Woodstock High School
- District: 200
Source: MRED as distributed by MLS GRID. This data may not be complete. We recommend contacting the local school district to confirm school assignments for this home.
Get a cash offer in 3 minutes
Find out how much your home could sell for in as little as 3 minutes with a no-obligation cash offer.
Estimated market value$587,600
Get a cash offer in 3 minutes
Find out how much your home could sell for in as little as 3 minutes with a no-obligation cash offer.
Estimated market value
$587,600

